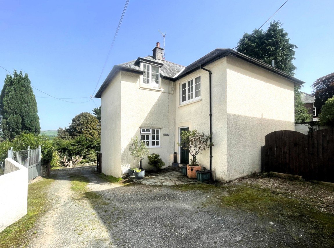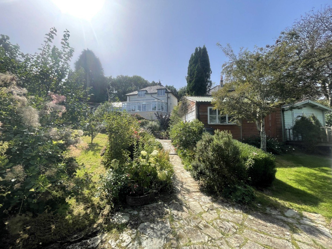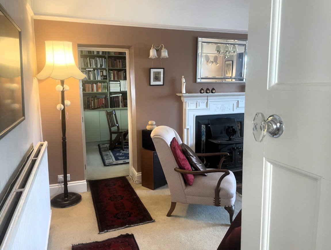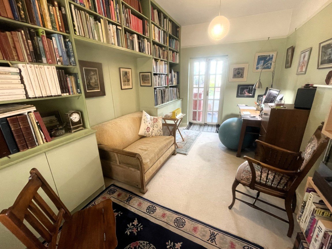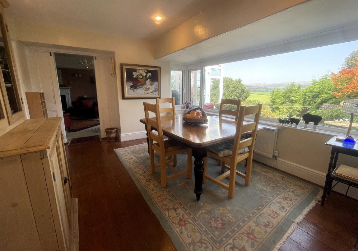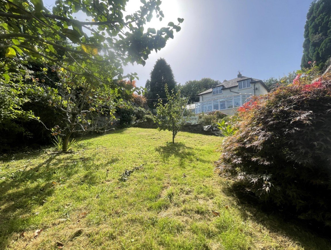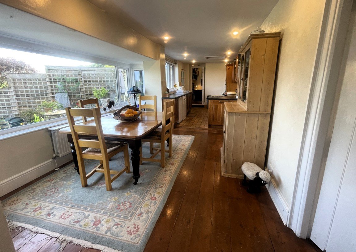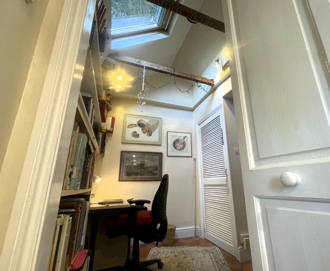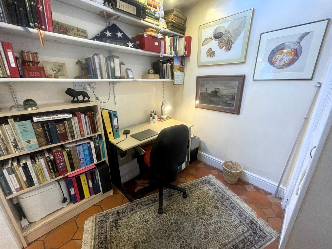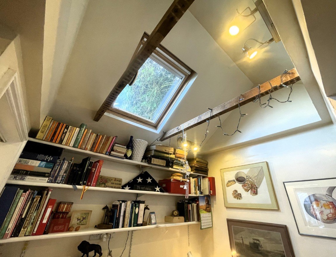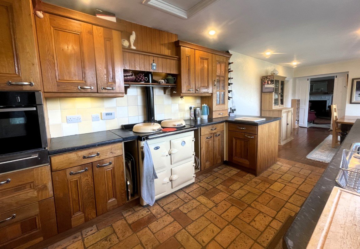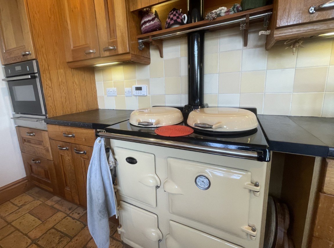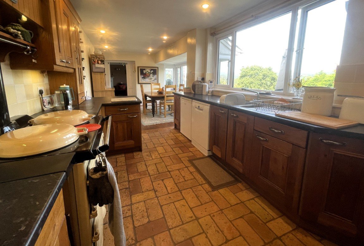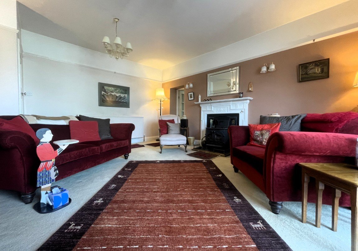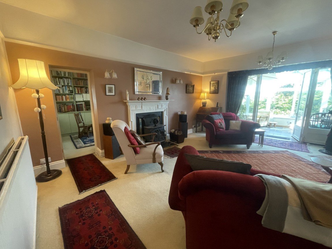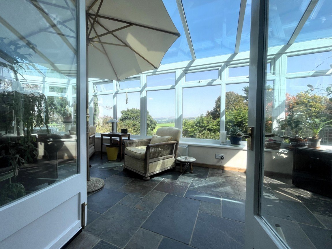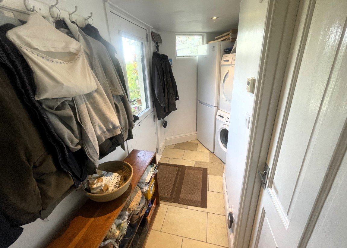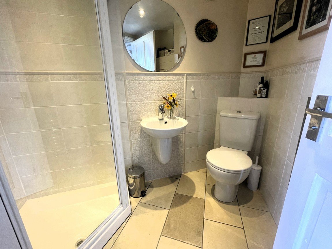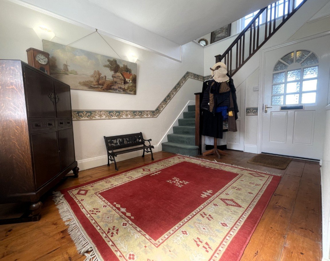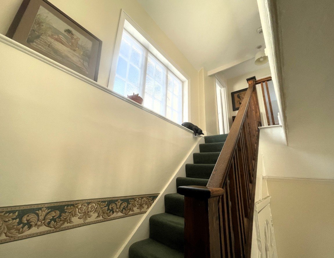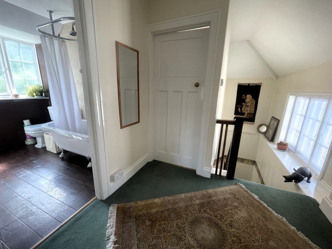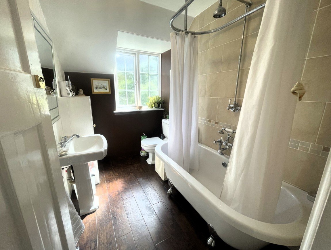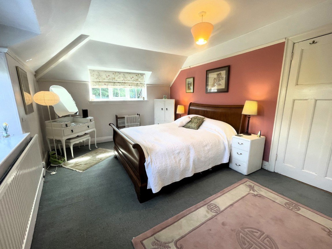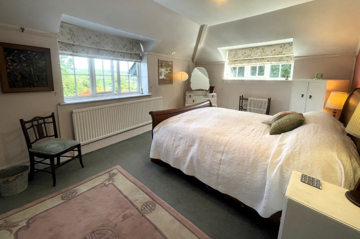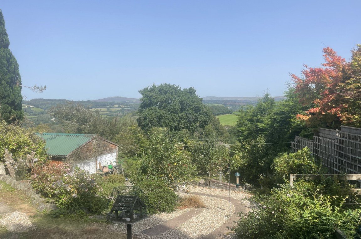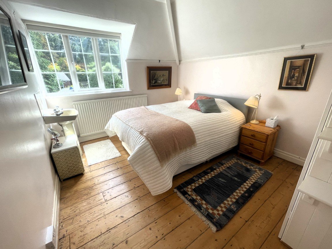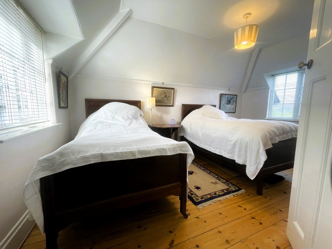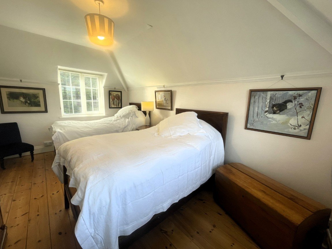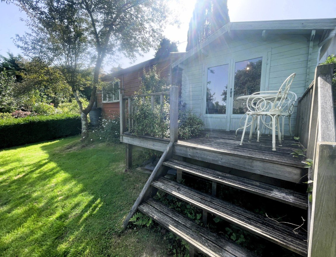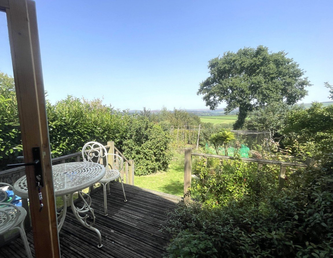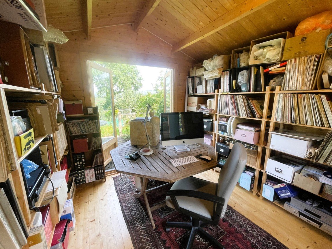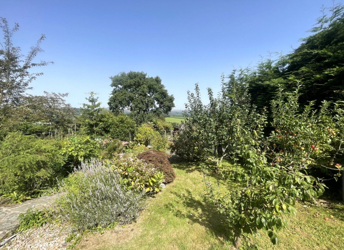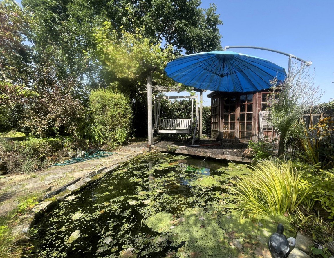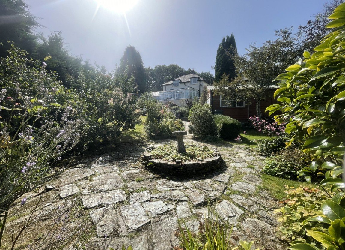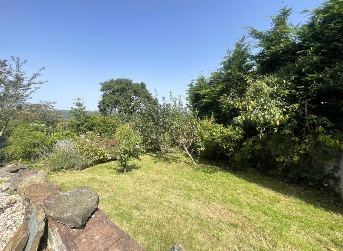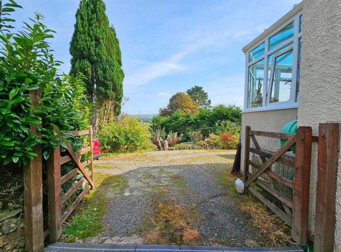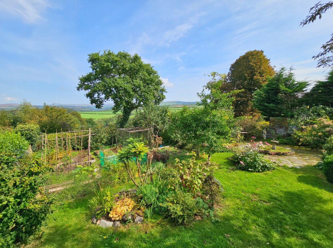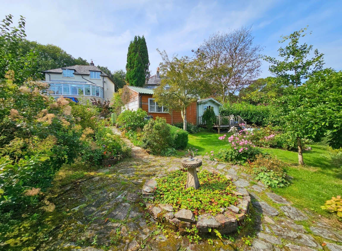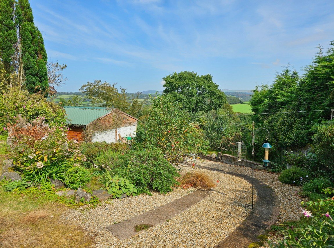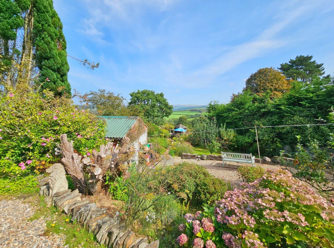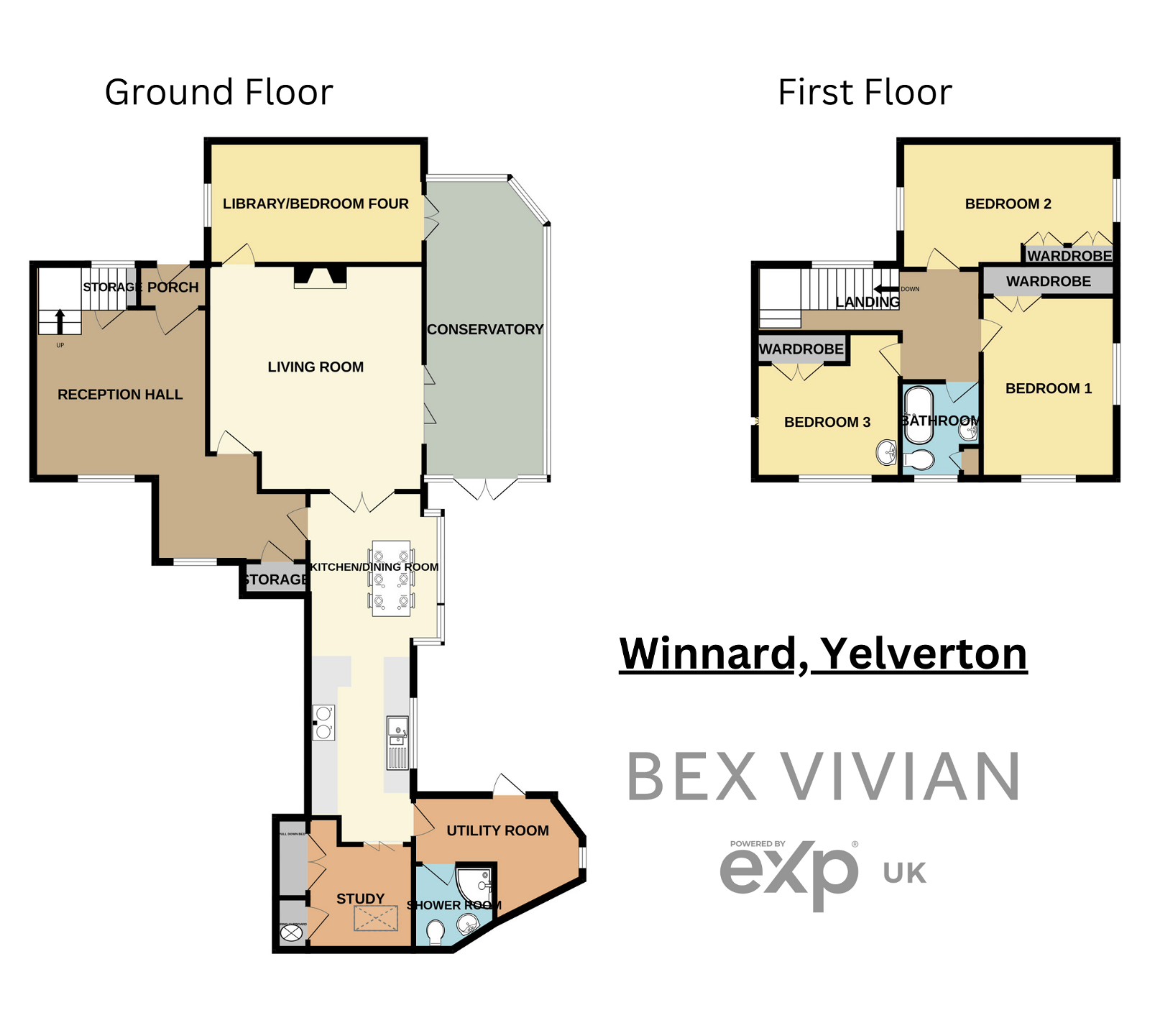Winnard, Yelverton...
Offers in Region Of
£525,000
Property Composition
- Detached House
- 4 Bedrooms
- 2 Bathrooms
- 3 Reception Rooms
Property Features
- Detached Character Family Home
- Three/Four DOUBLE Bedrooms plus Occasional 5th Bedroom
- Large, mature Garden with Far Reaching Dartmoor Views and Koi Pond!
- Double Garage
- Parking for Three/Four Vehicles
- Garden Room/Office with Light and Power
- Kitchen with AGA style 'Sandyford' Range
- Conservatory
- Versatile Family Living
- Please Quote Ref# BV0208
Property Description
Location
Situated within Dartmoor National Park, the property is a short walk from open moorland and the stunning scenery of the western flanks of the moor. It is also just half a mile to the village of Yelverton. The nearby cycle network connects with Plymouth to the south and Tavistock, Okehampton and beyond, to the north. Plymouth City is approximately 12 miles away and regular bus services connect the village with both Plymouth and Tavistock. Yelverton itself has excellent facilities including cafes, a pub, doctor's surgery, hairdressers, chemist, garage and Co-Op supermarket.
Tavistock, a thriving 'stannary' and award winning market town is approximately 10 minutes drive away, with regular farmers' markets and a large variety of independent shops and cafes. The town is rich in history dating back to the 10th century and is famed for being the birthplace of Sir Francis Drake; With various primary schools, both state and private secondary schools, Doctors' surgeries, swimming pools and tennis courts.
Situation
This beautifully appointed detached family home is located just off Tavistock Road between Horrabridge and Yelverton. The property which enjoys the most beautiful views across Dartmoor is set back from the road behind a woodland (owned by The Maristow Estate) and long sweeping private driveway (shared by two other properties).
Accommodation
(Total area = Sq feet 1588/Sq m147.5 approx.)
Entrance Porch -
With ceiling light point, tiled floor and door through to:
Reception Hallway -
With original staircase rising to the first floor, stripped wooden floor boards, radiator, light and power points. Understairs storage cupboard, opaque window with secondary glazing, door to the living room. The hallway extends into a passageway with additional storage cupboard and coat hanging area, a second opaque window with secondary glazing and door to kitchen/dining room.
Conservatory - 7.20m x 2.81m
A double glazed conservatory with double glazed roof. Perfectly positioned to take full advantage of the views. A heavy duty tiled floor with under-floor heating, french doors to the patio, power points.
Living Room - 5.27m x 4.91m
A large yet cosy room with double wooden bi-fold doors giving access to the conservatory... these doors allow for the space to be completely opened up or separate, depending on the occasion. Original fireplace incorporating a 'Villager' wood burning stove, radiator, light and power points. Double folding doors into the dining room/kitchen and another door to:
Library/Bedroom Four - 4.77m x 2.75m
This dual aspect room has a double glazed window to the front and double opening double glazed doors into the conservatory. A floor to ceiling library wall, radiator, light and power points.
Dining Room and Kitchen - 8m x 3.18m (into bay)
Whether accessing from the hallway or the living room, you enter into the dining area where you are welcomed by awe inspiring views (through a large double glazed bay window) across the garden to Dartmoor. The dining area has original stripped wooden floorboards, a radiator, light and power points. Open plan to the kitchen which is fitted with a range of eye level and base units with solid wood fronts and a work surface over incorporating a one and a half bowl stainless steel sink and drainer unit with mixer tap above. Whilst at the sink you can enjoy the same amazing views through a large double glazed window overlooking the garden towards the moor. There is an integrated 'Neff' eye level combi cooker and Ikea hot drawer along with an AGA style 'Sandyford' oil fired range with independent electronic controls for the cooker, hot water and heating (plus a full service history). Space and plumbing for dishwasher, space for an under counter fridge, phone point, light and power points. The floor was professionally installed by 'Fired Earth' and is covered with sliced antique bricks from a French Monastery. Door off to:
Study/Occasional Bedroom Five - 2.13m x 2.08m
With a vaulted ceiling with exposed beams and a 'Velux' window with blind. Quarry tiled floor, light and power points. Airing cupboard housing the hot water tank and shelving for storage. Additional fitted cupboards with a 'fold out' single bed... perfect for when extended family or friends come to stay.
Utility Room -
A tiled floor with underfloor heating, a stable door giving access to the garden and allowing light in, additional window with secondary glazing, space for fridge/freezer, space and plumbing for washing machine and space for a dryer. light and power points. door to:
Guest Cloaks/Shower Room -
Fitted with a white suite comprising a corner shower, wash hand basin and WC. Chrome heated towel rail, extractor fan and a tiled floor with underfloor heating.
First Floor
Landing -
A large opaque window secondary glazing in the stairwell, Access to well insulated loft space via a drop down ladder, telephone point, doors off to:
Master Bedroom - 5.10m x 3.51m
A dual aspect room with far reaching views, two double glazed windows fitted wardrobes, radiator, satellite TV point. light and power points.
Bedroom Two - 4.66m x 3.10m
Another dual aspect room with far reaching views, two double glazed windows stripped wooden floorboards, fitted wardrobes, radiator, light and power points.
Bedroom Three - 3.85m x 3.04m
With a double glazed window to the side, stripped wooden floor boards, fitted wardrobes, radiator, light and power points.
Family Bathroom - 2.70m x 1.81m
Fitted with a white suite comprising a part free-standing bath with manual mixer shower over, pedestal wash hand basin and WC. Professionally installed 'Amtico' flooring, dual fuel (electric or oil/central heating) towel rail, opaque double glazed window and built in storage cupboard.
Outside
Front -
The property is set well back from the road behind woodland (owned by the Maristow Estate) and a private driveway (shared by the two neighbours). There is a paved patio to give access to the Porch. Gated access leads to the back of the property where there is ample parking for three or four cars and a driveway leading to the double garage with garden beyond. There is a useful storage area underneath the whole of the conservatory with power and two access doors. Currently used as a log store.
Double Garage -
Timber built with block foundations, two up and over doors to give vehicular access and an additional pedestrian door. Light and power.
Garden Room/Office - 3.27m x 3m
This professionally installed 'Keops' garden room was built in 2015 and is a wonderful addition to this property. This versatile garden room is currently used as an office. Timber built with a door to the rear and French doors to the front enjoying the splendid views and giving access to a decked terrace to sit out. Light and power.
Rear Garden -
The large, mature rear garden really must be seen to be appreciated. There is a paved patio outside the conservatory and utility doors, perfect for BBQing or dining al-fresco. Steps lead down to the driveway and a good sized lawn, dotted with apple and plum trees. There is a large vegetable growing area, more mature fruit trees and a pathway leading to the professionally installed pond that is home to three large Koi, a decking area with hanging grape vines and a summerhouse with light and power.
Tenure - Freehold
Council Tax - West Devon, Band F
Services - Mains electricity, water and drainage, oil fired central heating
Notes - The roof of the main house was renewed in 2012 with all tiles and lead replaced. At the same time 9 solar panels were installed and these generate an income of approx £400 per year.
*Agent's Note - Whilst every care has been taken to prepare these particulars, they are for guidance purposes only. All measurements are approximate and are for general guidance purposes only and whilst every care has been taken to ensure their accuracy, they should not be relied upon and potential buyers/tenants are advised to recheck the measurements. The floorplan should be used for indication purposes only. You are advised to take your own measurements before purchasing the property. Reference made to any fixtures, fittings, appliances or any of the building services does not imply that they are in working order or have been tested by us. Purchasers should establish the suitability and working condition of these items and services themselves.


