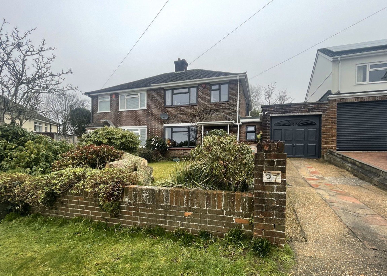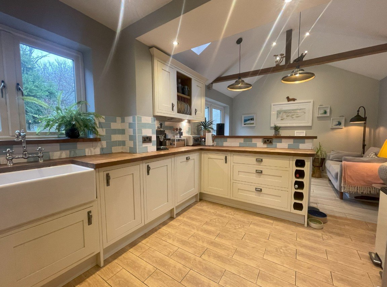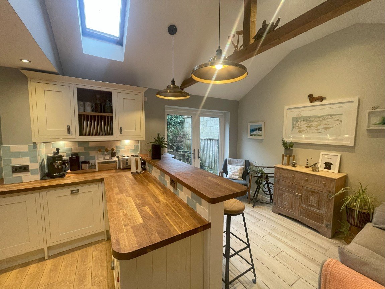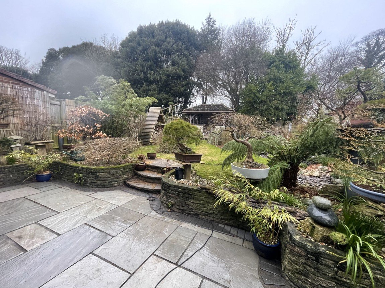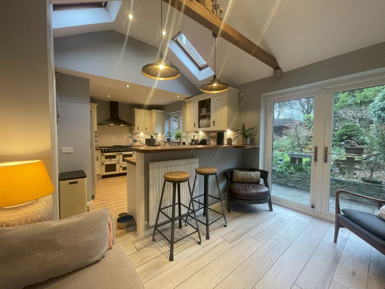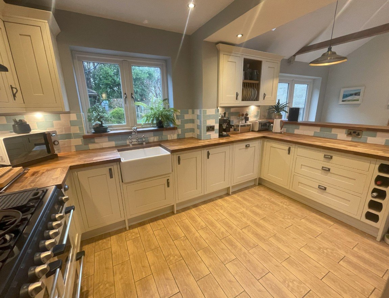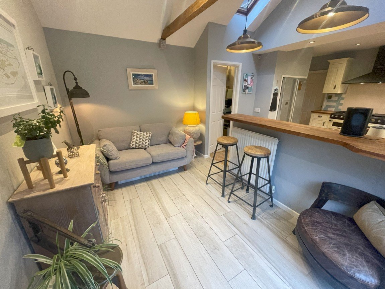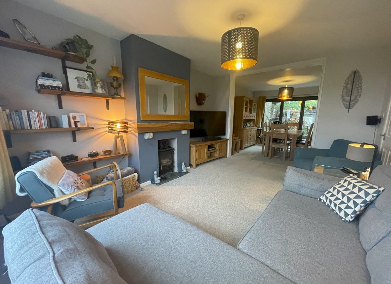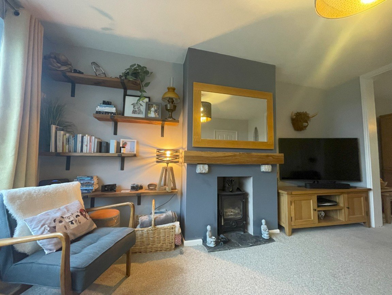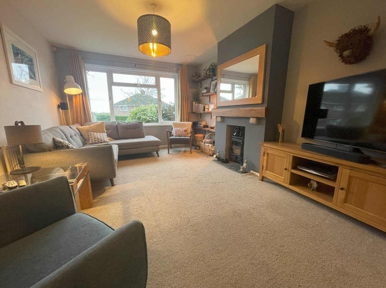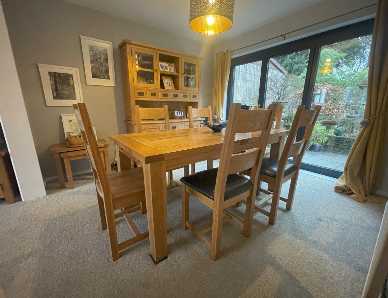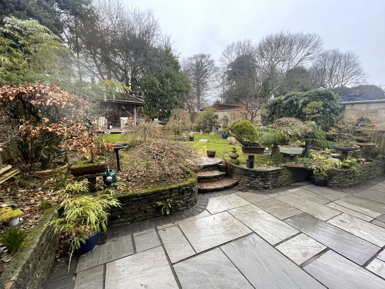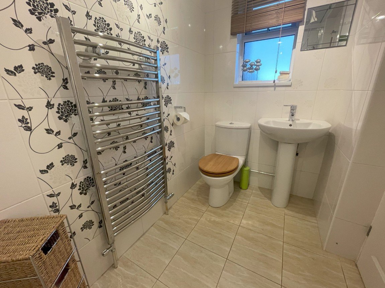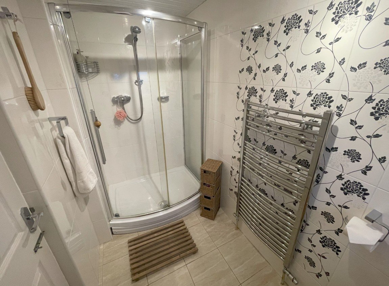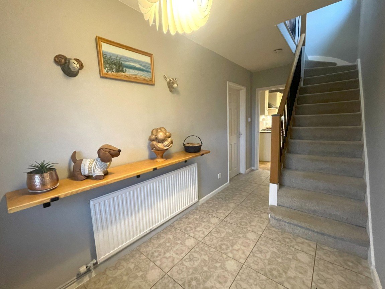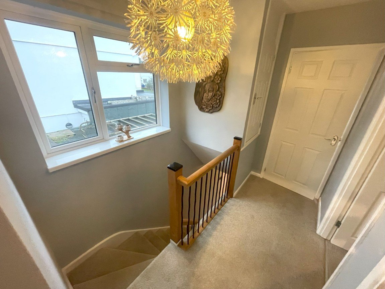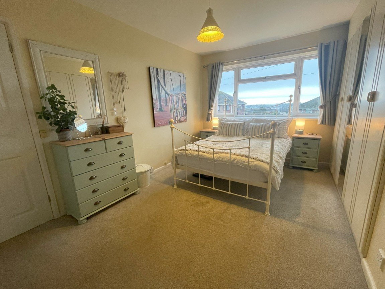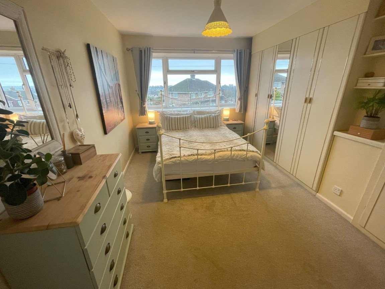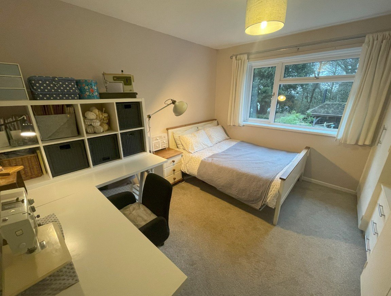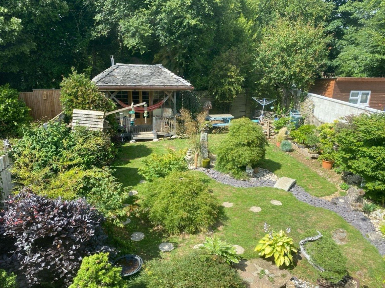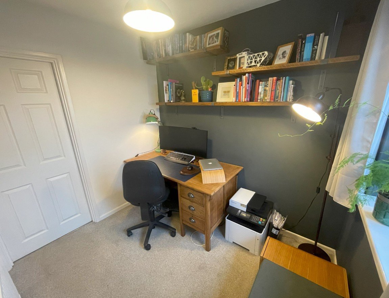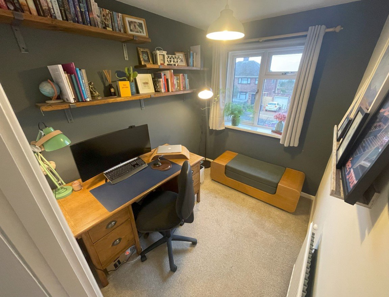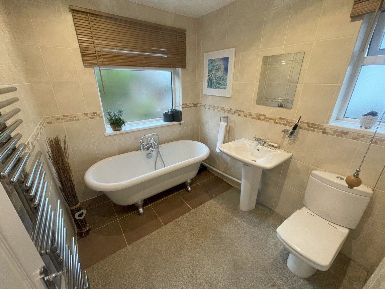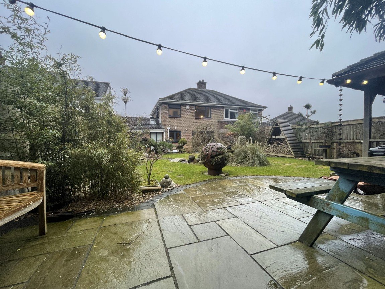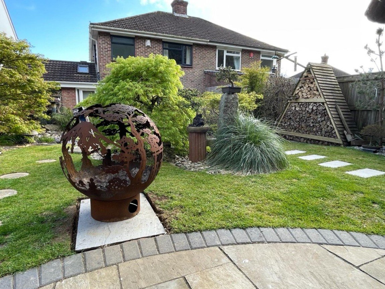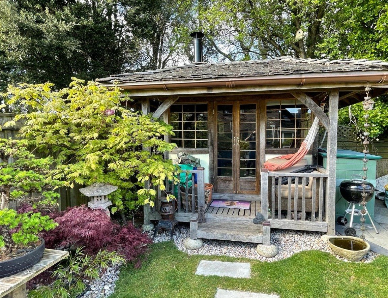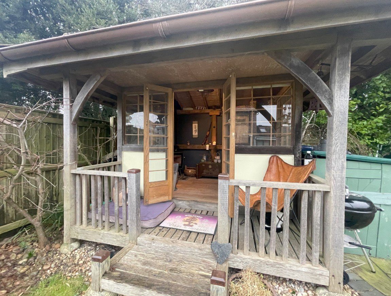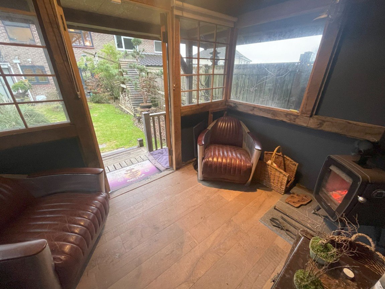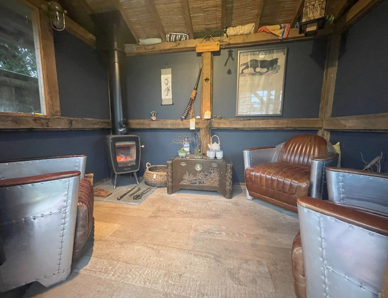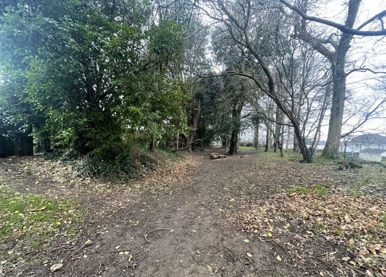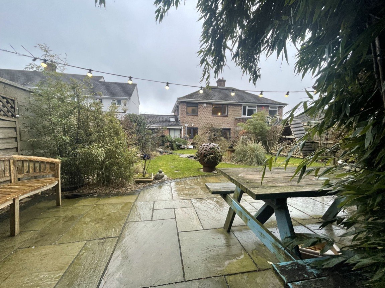Southwell Road, Crownhill...
Guide Price
£375,000
Property Composition
- Semi-Detached House
- 3 Bedrooms
- 2 Bathrooms
- 2 Reception Rooms
Property Features
- An Immaculately Presented 1950's Traditional Semi
- Extended Kitchen/Family Room with Vaulted Ceiling
- Separate Utility
- Spacious Accommodation Throughout
- Three Bedrooms
- Two Reception Rooms
- Bathroom and Guest Cloakroom/Shower Room
- Garage and Driveway Parking
- Good Size Level Garden with Gate to Rear Woodland
- Please Quote Ref# BV0208
Property Description
Location
This extended immaculately presented three bedroom semi detached family home located in the highly sought after Great Berry estate in Crownhill within walking distance to the local parade of shops and within easy access to Derriford, the A386, A38 and all major routes.
Situation
The property is located on Southwell Road backing onto a woodland, perfect for dog walking or children.
Accommodation
A spacious, light and airy traditional semi detached house in a highly sought after residential location, close to Widey Woods and popular schools. The extended accommodation has been much improved by its current owners and briefly comprises: Entrance hall, lounge, dining room, a stunning kitchen/family room with integrated appliances and a vaulted ceiling, separate utility, guest cloakroom/shower room. Three bedrooms and a family bathroom with free-standing bath to the first floor. The level garden is a good size, beautifully landscaped with a bespoke, hand-built Japanese tea house and the added bonus of a gate to woodland at the rear. Side garage offering scope for extension (STPP) and a driveway providing off road parking.
The property benefits from new double glazing (installed in 2023) and is warmed by a modern gas combi boiler.
Ground Floor
Canopy porch -
With courtesy light and mature climbing wisteria.
Entrance Hallway - 4.59m x 1.94m (inc stairs)
A spacious hallway with stairs to the first floor, tiled floor, radiator light and power points. Doors off to:
Guest Cloakroom/Shower Room - 2.74m x 1.37m
A white suite comprising large curved shower cubicle incorporating a chrome mixer shower, pedestal wash hand basin and WC. @Laura Ashley' tiling to full height, tiled floor, chrome heated towel rail, obscure double glazed window to the front.
Lounge - 4.55m x 3.48m
With a large double glazed window to the front, feature fireplace with wood burning stove, radiator, light and power points. Open plan to the dining room.
Breakfast Kitchen/Family Room - 6.46m x 3.42m
A simply stunning room; the kitchen area is fitted with a range of eye level and base units with a solid oak work surface over incorporating a Belfast sink. 'Cannon' Electric oven with six ring gas hob and extractor canopy over. Integrated dishwasher and integrated American style fridge/freezer. Door to dining room. A high solid oak breakfast bar that separates the kitchen from the family room which boasts a vaulted ceiling with exposed beams and Velux roof lights, tiled floor and newly installed French doors to the rear garden. Radiator, light and power points. Door to utility.
Dining Room - 3.3m x 3.12m
With aluminium bi-fold doors to the garden, radiator light and power points.
Utility - 2m x 1.27m
Worksurface with space and plumbing for washing machine beneath. Light and power points. Door to Garage.
First Floor
Landing -
A double glazed window to the side, over-stairs airing cupboard housing gas combi boiler. Doors off to:
Bedroom One - 4.32m x 2.72m (excluding wardrobes)
A double glazed window to the front. Fitted wardrobes, radiator, light and power points.
Bedroom Two - 3.63m x 3.18m(max)
A double glazed window to the rear. Fitted wardrobes, radiator, light and power points.
Bedroom Three - 2.57m x 2.1m
A double glazed window to the front, radiator, light and power points.
Bathroom - 2.06m x 1.65m
A white suite comprising free standing bath with telephone shower attachment, pedestal wash hand basin and WC. Obscure double glazed windows to the rear and side. Tiling to full height and part tiled floor. Chrome heated towel rail.
Outside
Side Garage - 6.15m x 2.72m
With an up an over door and door to utility. Light and power points. Located to the side of the property and offering scope for extension (STPP)
Front -
The property is set back behind a lawned fore garden with a driveway providing off road parking to the side.
Rear -
The level rear garden is a tranquil, Japanese style haven. With a paved patio and level lawn, mature borders, fencing to boundaries and gate to the rear woodland.
Japanese Tea House -
This bespoke, hand built building may be purchased with the property by separate negotiations. With light, power and a wood burning stove.
Tenure - Freehold
Council Tax - Plymouth City Council, Band D
Services - Mains gas, electricity, water and drainage.
EPC - To follow
*Agent's Note - Whilst every care has been taken to prepare these particulars, they are for guidance purposes only. All measurements are approximate and are for general guidance purposes only and whilst every care has been taken to ensure their accuracy, they should not be relied upon and potential buyers/tenants are advised to recheck the measurements. The floorplan should be used for indication purposes only. You are advised to take your own measurements before purchasing the property. Reference made to any fixtures, fittings, appliances or any of the building services does not imply that they are in working order or have been tested by us. Purchasers should establish the suitability and working condition of these items and services themselves.


