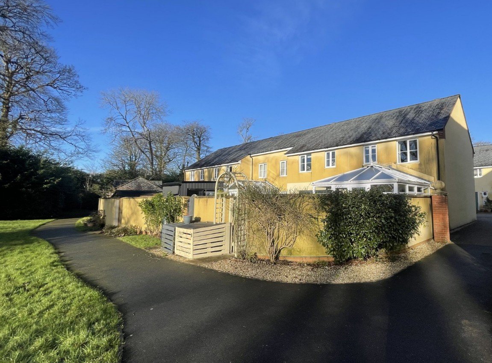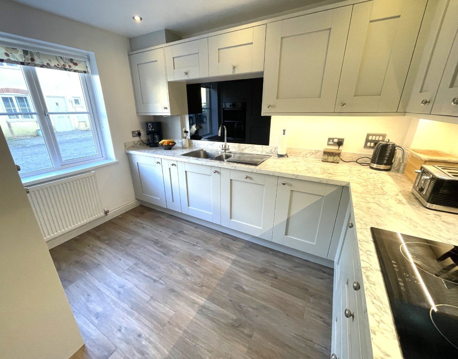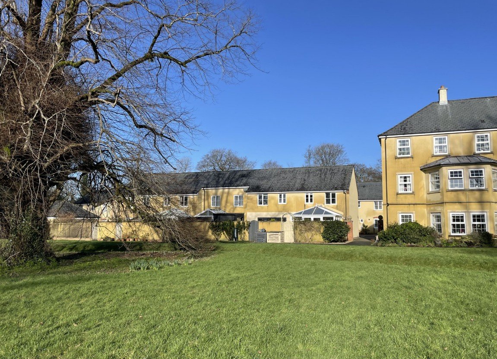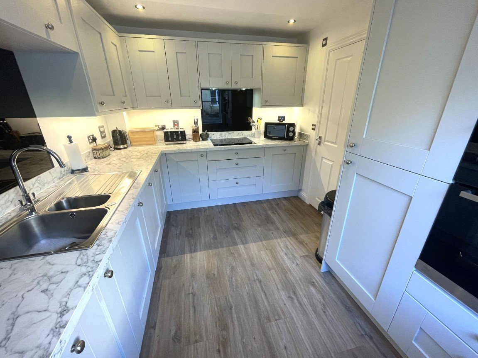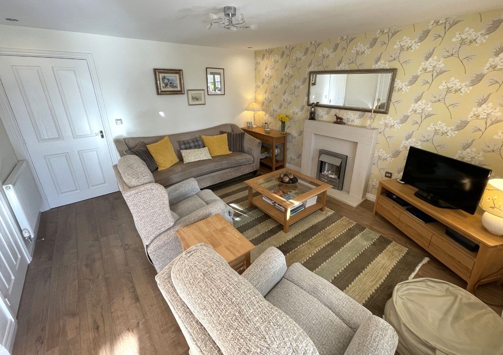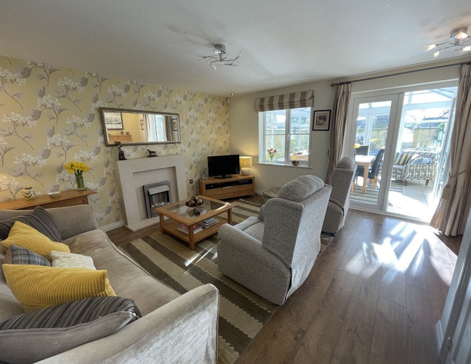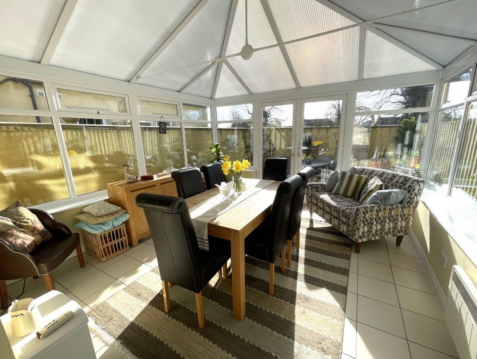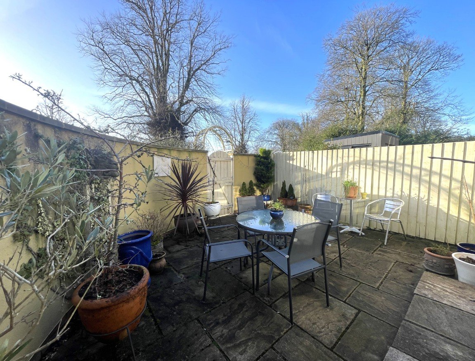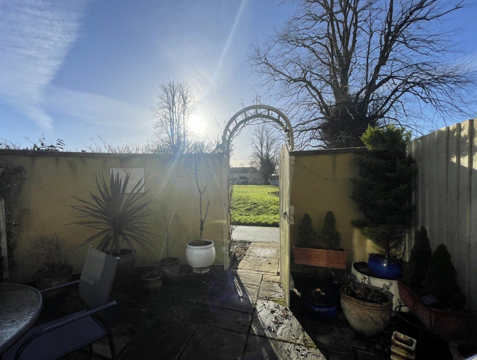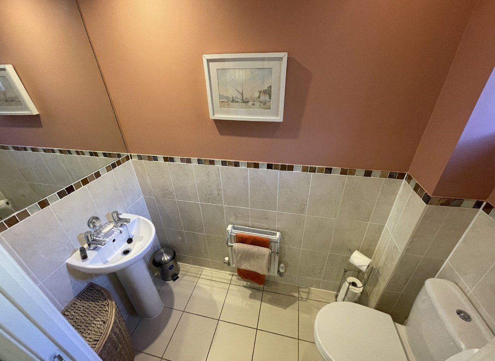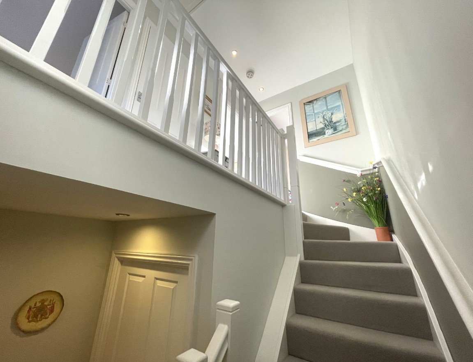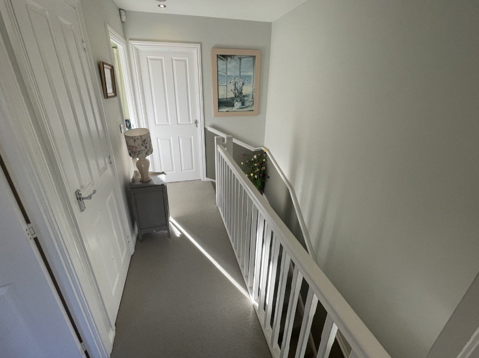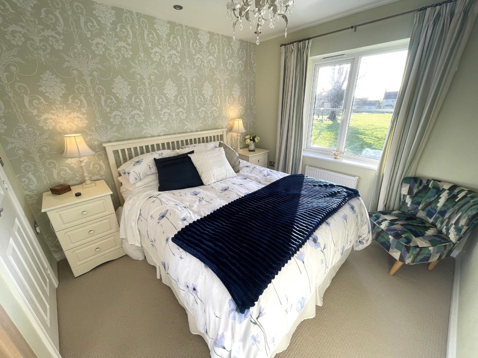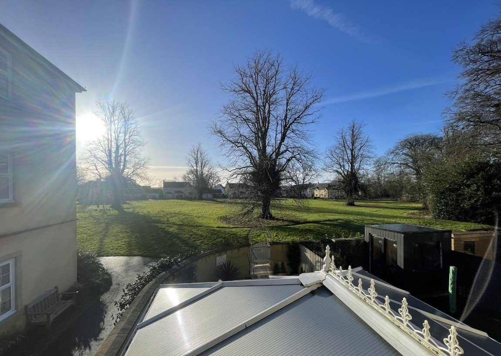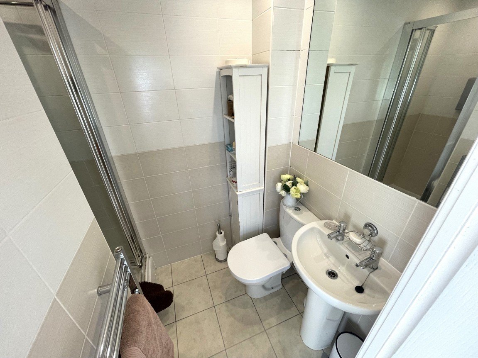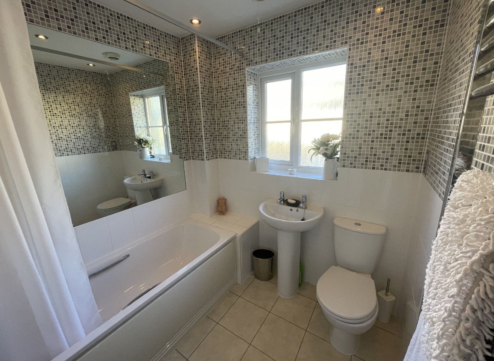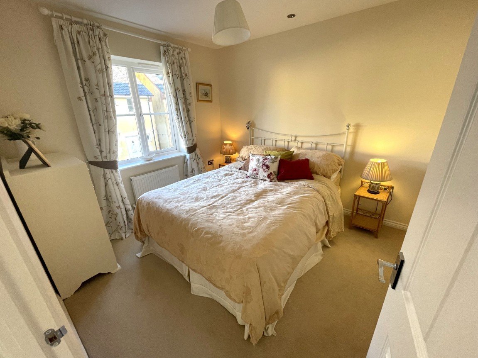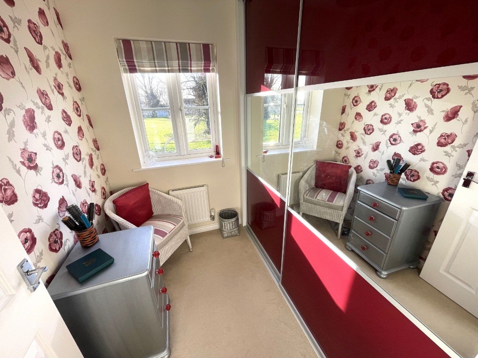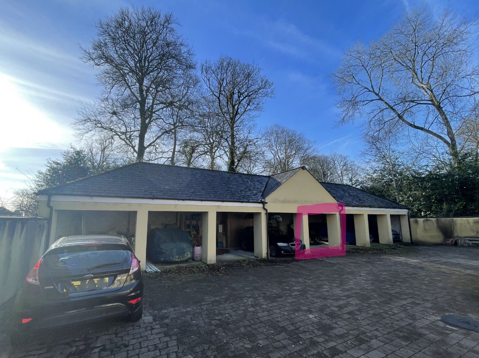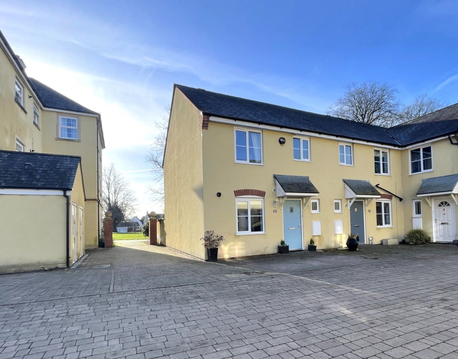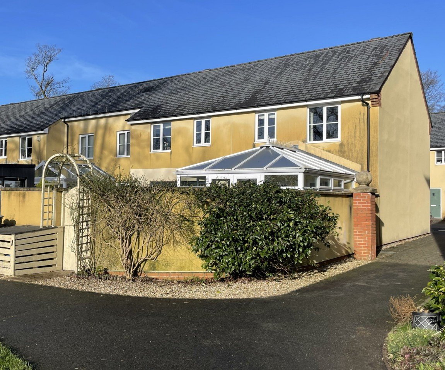Saxon Road, Tavistock...
Offers in Region Of
£279,950
Property Composition
- End of Terrace House
- 3 Bedrooms
- 2 Bathrooms
- 2 Reception Rooms
Property Features
- Superb Position and Views!
- Three Bedrooms, Master with En-suite
- Spacious Lounge/Diner and Conservatory
- Guest Cloakroom
- Re-Fitted Kitchen with Integrated Appliances
- South Facing Garden with Gate to The Green
- NO CHAIN!
- Carport and Off Road Parking
- Please Quote Ref# BV0208
Property Description
Location
Tavistock is a thriving 'stannary' and award winning market town with regular farmers' markets and a large variety of independent shops and cafes. The town is rich in history dating back to the 10th century and is famed for being the birthplace of Sir Francis Drake; With various primary schools, both state and private secondary schools, Doctors' surgeries, swimming pools and tennis courts.
Situation
The property is wonderfully situated on Saxon Road with parking to the front and the South facing garden backing directly onto the green.
Accommodation
An immaculately presented, modern three bedroom house with a South facing garden and views over parkland. The property was built in 2010 and has been updated by its current owners with the addition of a new kitchen in 2022. The accommodation is double glazed with a gas combi boiler briefly comprising: reception hallway, guest cloakroom, a light and spacious living/dining room with doors to a large conservatory, beautifully re-fitted kitchen with integrated appliances. Three bedrooms, the master with an en-suite plus a family bathroom on the first floor. There is off road parking to the front for two cars, a car port with additional parking and storage space and a pretty walled garden with gate giving access to the green... perfect for children or dog walking. Offered for sale with NO CHAIN!
Ground Floor
Reception Hall -
With modern click laminate flooring, stairs to first floor, radiator and doors off to:
Guest Cloakroom -
A white suite comprising low flush WC and wash hand basin. Contemporary tiling to half height and floor, obscure double glazed window to the front, radiator, fuse board.
Kitchen/Breakfast Room - 3.08m x 2.47m
Re-fitted with a range of eye level and base units with a work surface over incorporating a sink and drainer unit with mixer tap above and a four ring electric hob with extractor over. Eye level double oven and grill, integrated fridge.freezer, integrated washer/dryer and dishwasher, pull out recycling organiser drawer. Modern click laminate flooring. Radiator, inset ceiling lights, ample power points.
Living/Dining Room - 4.86m x 4.23m
A spacious, light and airy room with space for seating and dining if required. Feature fireplace incorporating a contemporary gas fire, radiator, light and power points, walk-in under stairs storage, a double glazed window over looking and French doors giving access to -
Conservatory - 3.67m x 3.61m
Double glazed with French doors giving access to the rear garden. Wall mounted heater light and power points.
First Floor
Bedroom One - 3.04m x 2.73m
With a double glazed window to the rear with views over the green. Fitted wardrobes, radiator, light and power points. Door to:
En-suite -
A white suite comprising low flush WC, pedestal wash hand basin and shower cubicle. Tiling to full height and floor. chrome heated towel rail. Inset ceiling lights, extractor fan.
Bedroom Two - 3.02m x 2.77m
With a double glazed window to the front, radiator, light and power points.
Bedroom Three - 2.11m x 1.85m (ex Wardrobes)
Currently used as a dressing room, a double glazed window over looking the green to the rear, radiator, light and power points. Fitted wardrobes.
Family Bathroom -
A white suite comprising panelled bath with shower over, pedestal wash hand basin and WC. Tiling to full height and floor, chrome heated towel rail, inset ceiling lights, obscure double glazed window to the front and extractor fan.
Outside
Front -
There is space to the front providing parking for at least two cars.
Rear -
The walled rear garden is South facing with a gate giving access to the green. Currently paved for easy maintenance this provides a lovely space for sitting in the sunshine or dining al-fresco.
Carport -
Situated around the corner in a block this (freehold) space provides additional parking and storage.
Tenure - Freehold
Services - Mains gas, electricity, water and drainage
Council Tax - West Devon, Band C
Outgoings - There is a service charge for the roads payable to Remus of approx £134 per year. Greenbelt charge for the maintanence of parkland, trees and play area - £210 per year.
*Agent's Note - Whilst every care has been taken to prepare these particulars, they are for guidance purposes only. All measurements are approximate and are for general guidance purposes only and whilst every care has been taken to ensure their accuracy, they should not be relied upon and potential buyers/tenants are advised to recheck the measurements. The floorplan should be used for indication purposes only. You are advised to take your own measurements before purchasing the property. Reference made to any fixtures, fittings, appliances or any of the building services does not imply that they are in working order or have been tested by us. Purchasers should establish the suitability and working condition of these items and services themselves.


