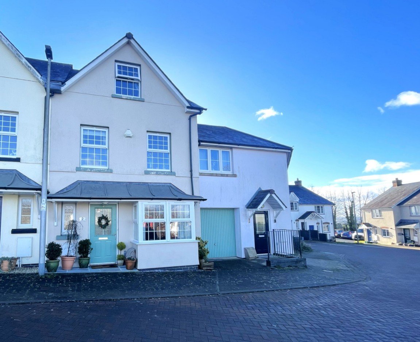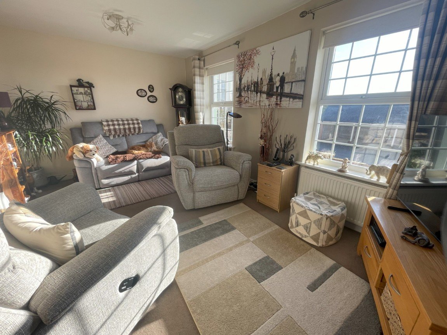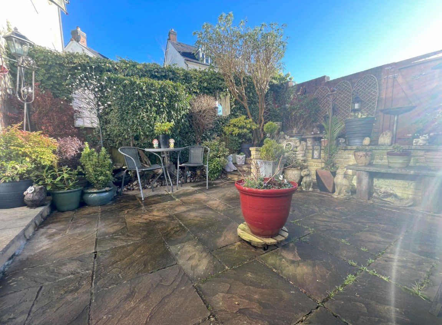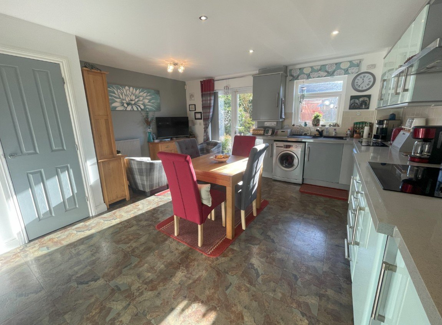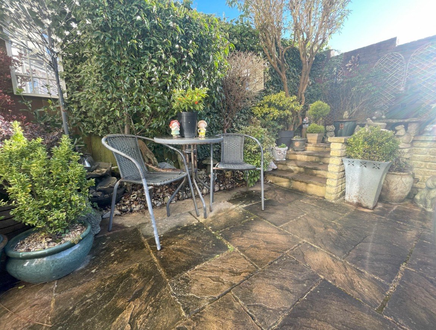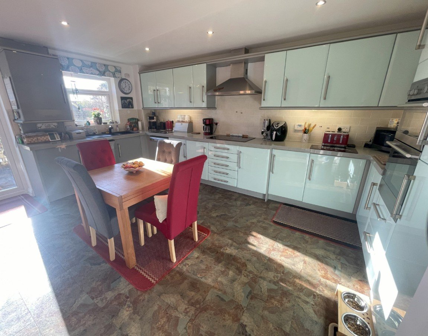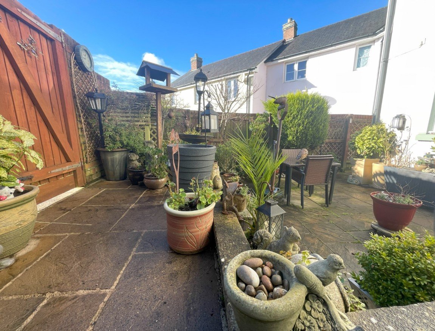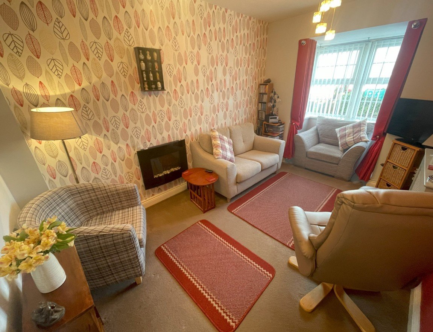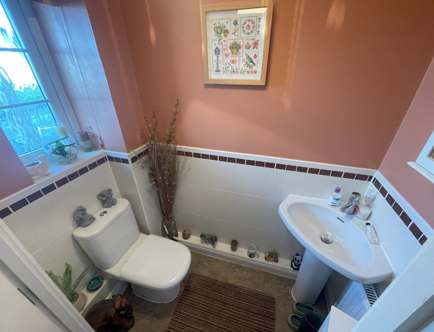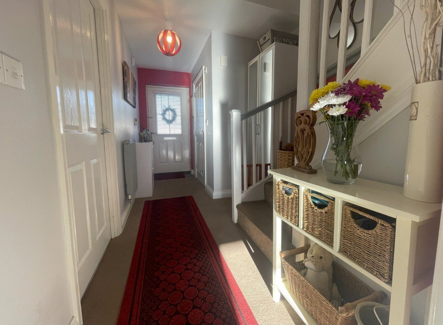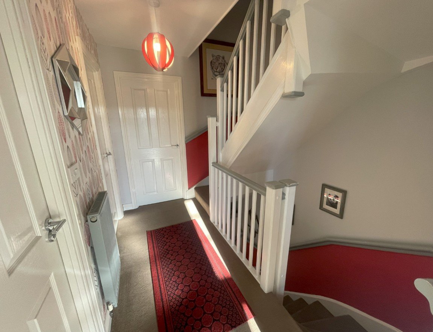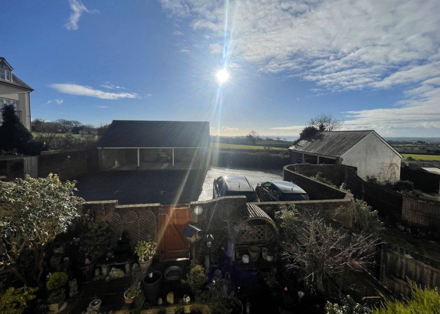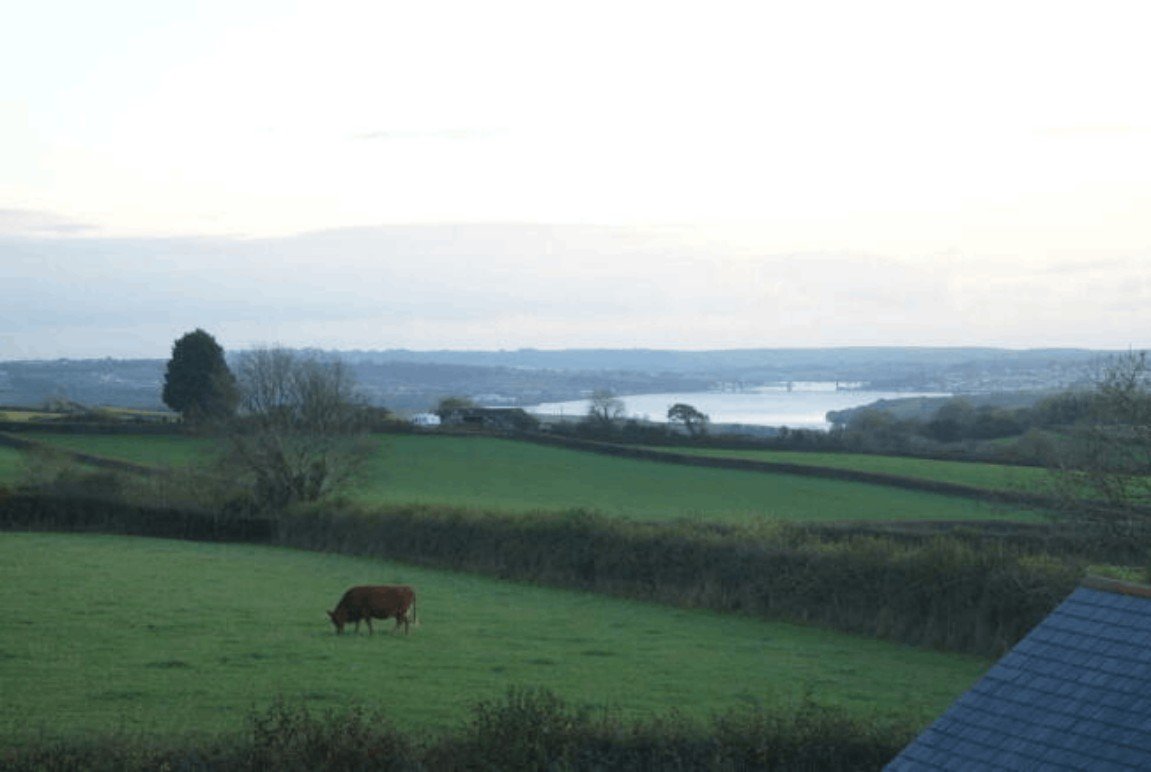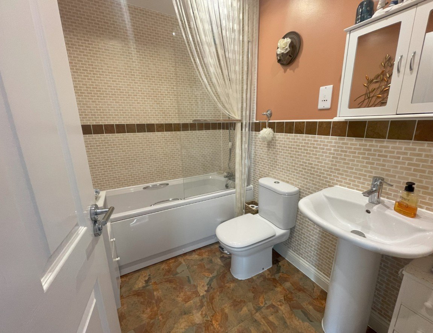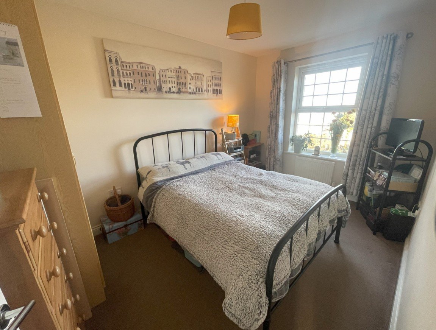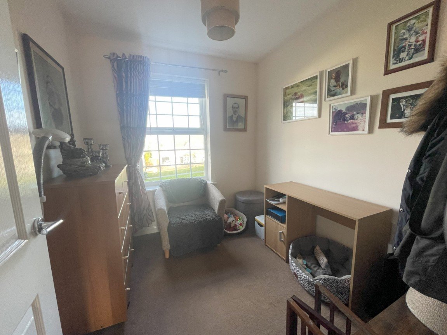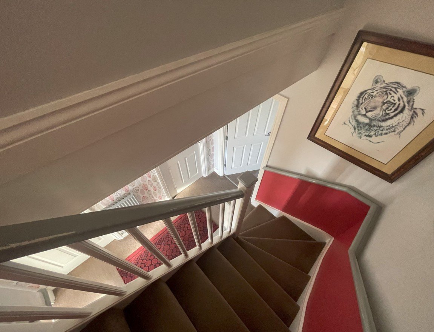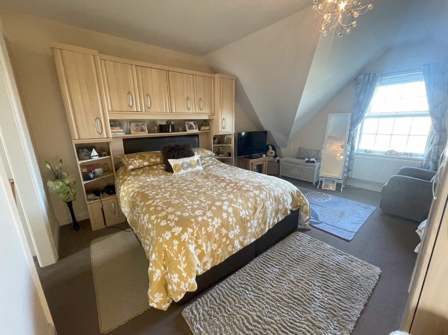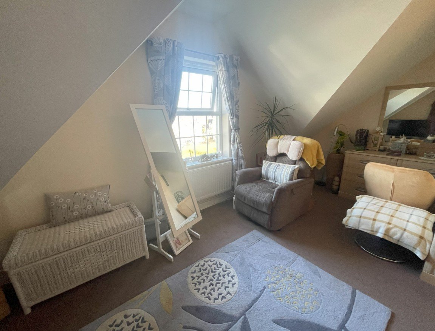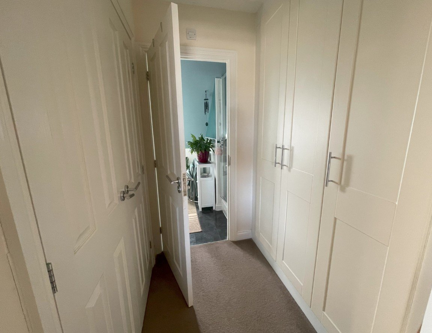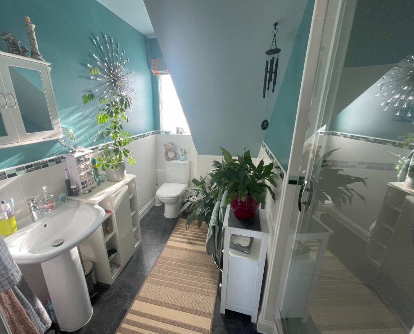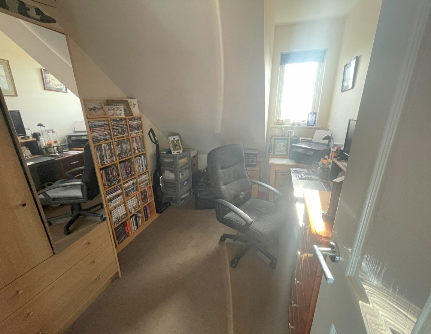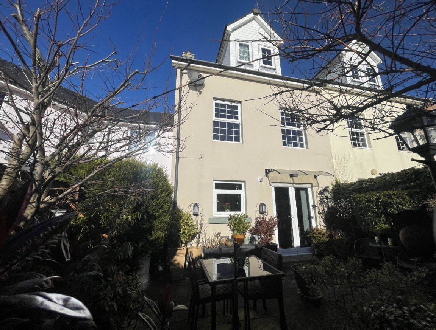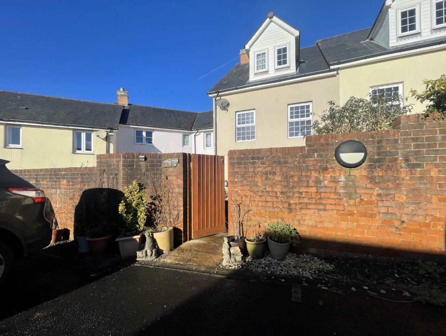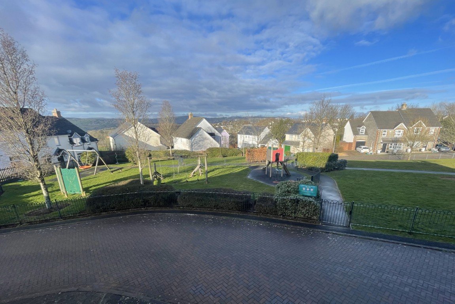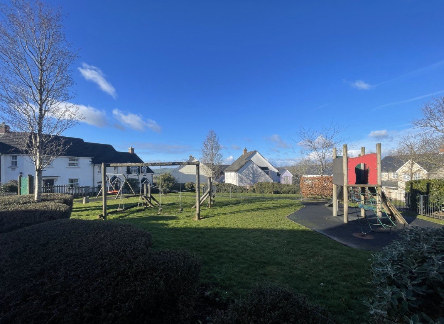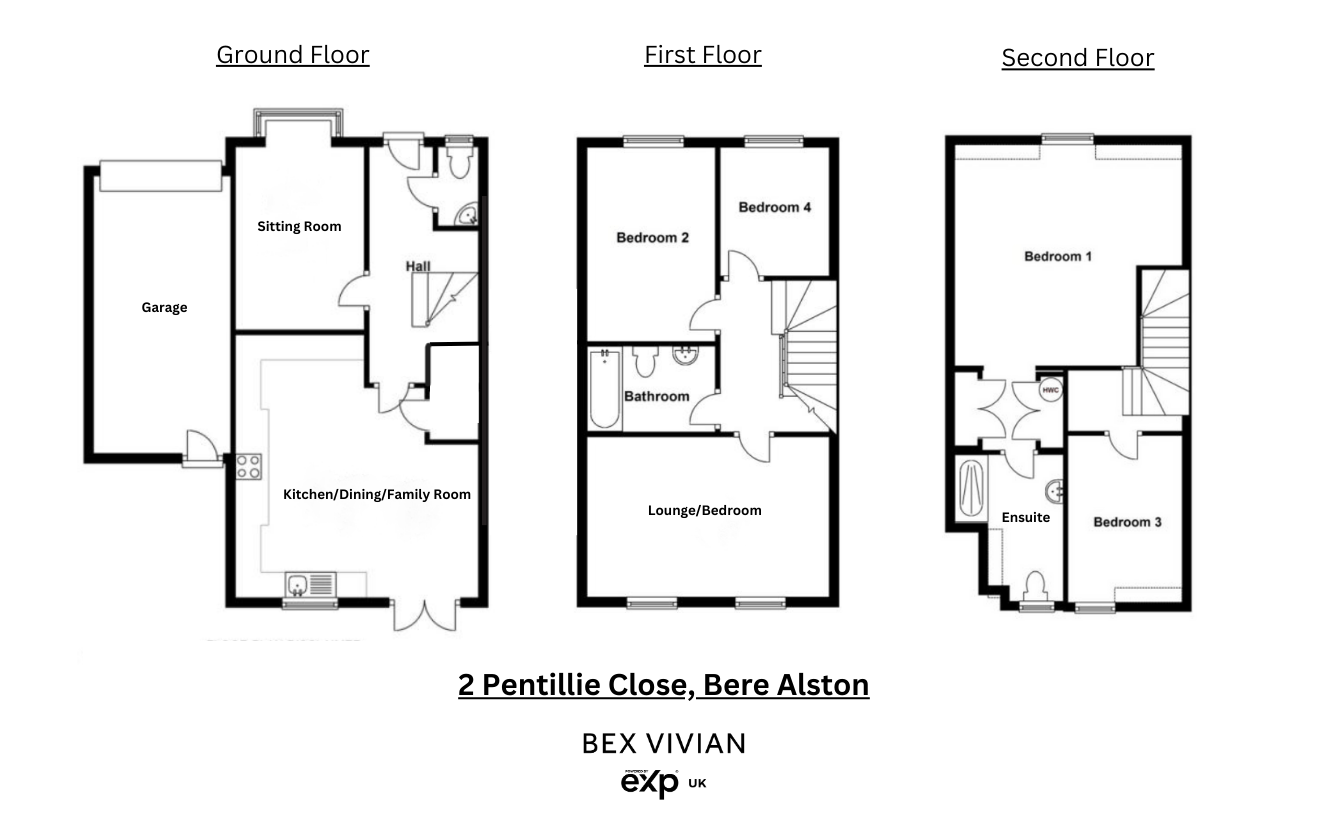Pentillie Close, Bere Alston...
Guide Price
£300,000
Property Composition
- End of Terrace House
- 4 Bedrooms
- 2 Bathrooms
- 3 Reception Rooms
Property Features
- A Well Presented Four/Five Bedroom Family Home
- Versatile Accommodation Over Three Floors
- Master Bedroom En-suite
- Garage and Parking
- South Facing Rear Garden
- Stunning Views to the Front and Rear Aspects
- Open Plan Kitchen/Dining/Family Room
- Sitting Room
- Guest Cloakroom
- Please Quote Ref# BV0208
Property Description
Location
Bere Alston is a tranquil Devon village and World Heritage Site. The village offers a well regarded primary school along with a pub, several shops, eateries, a post office, bakery, butchers, hair salon, doctors' surgery and pharmacy. Bere Alston railway station forms part of the Tamar Valley Line and connects the village to the waterside villages of Bere Ferrers and Calstock plus Plymouth City in just 20 minutes.
Bere Alston is just 15 minutes by car from both Tavistock and Yelverton. Tavistock is a thriving 'stannary' and award winning market town with regular farmers' markets and a large variety of independent shops and cafes. The town is rich in history dating back to the 10th century and is famed for being the birthplace of Sir Francis Drake; With various primary schools, both state and private secondary schools, super markets, Doctors' surgeries, swimming pools and tennis courts.
Situation
Pentillie Close is a modern development on the Southern edge of the village, built around 2005. Perfect for families, this property is situated overlooking the central play park.
Accommodation
A beautifully presented and well proportioned four/five bedroom town house with stunning views to both the front and rear of the property. The versatile accommodation is spread over three floors and briefly comprises: Canopy porch, reception hall, sitting room, a spacious open plan kitchen/dining/family room with doors to the garden, guest cloakroom. The first floor has a family bathroom, two bedrooms and a wonderful living room with views along the Tamar to Saltash (this room would be equally suited for use as another bedroom if desired). The top floor again enjoys superb views to both aspects; here you will find the master bedroom with ensuite, plus another single bedroom. There is a lovely South facing walled garden to the rear with access to the side garage and gated access to the allocated rear parking.
The property is double glazed with gas central heating throughout.
Ground Floor
Canopy Porch -
With courtesy light and part double glazed front door to:
Entrance Hallway -
Stairs rising to first floor, radiator light and power points. Doors off to:
Sitting Room - 3.59m x 2.54m (excluding bay)
Double glazed bay window to front, radiator, light and power points. This room would be equally suited to a ground floor bedroom if required.
Guest Cloakroom -
A white suite comprising; pedestal wash hand basin & low level wc. Radiator, extractor fan, ceiling light, wall mounted consumer unit, obscure double glazed window to the front.
Kitchen/Dining/Family Room - 5.18m x 4.81m (max)
The kitchen is fitted with a range of eye level and base units with a worksurface over incorporating a black contemporary composite sink with mixer tap over, induction hob with extractor hood over, integrated eye level double oven and grill, integrated fridge/freezer, space and plumbing for dishwasher and washing machine. A double glazed window above the sink overlooking the garden and cupboard housing the boiler. Space for a central dining table and then space for a sofa or chairs in the family area with double glazed french doors giving access to the garden. Walk-in under stairs storage cupboard. Inset ceiling lights and under cupboard lighting, radiator and ample power points.
First Floor
Landing -
With stairs to second floor, radiator and doors off to:
Lounge/Bedroom - 4.88m x 3.15m
With two double glazed windows to rear with stunning views across countryside towards the River Tamar at Saltash. Radiator, light and power points.
Bathroom - 2.24m x 1.7m
A white suite comprising panelled bath with shower over, wash hand basin and WC. Radiator, inset ceiling lighting.
Bedroom Two - 3.81m x 2.54m
A double glazed window to front with views over surrounding countryside towards Kit hill, fitted wardrobe, radiator, light and power points.
Bedroom Four - 2.51m x 2.22m
Double glazed window to front with views over surrounding countryside towards Kit hill, radiator, light and power points.
Second Floor
Landing -
Ceiling light and doors off to:
Master Suite -
Bedroom - 4.87m x 4.5m (max)
A double glazed, Dorma window to front with views over surrounding countryside towards Kit hill, radiator, light and power points. Open to:
Dressing area - 2.67m x 1.65m (into wardrobe)
Fitted wardrobes with hanging and shelving inset. Airing cupboard housing hot water cylinder and slatted shelving, loft access, door to:
Ensuite - 2.36m x 2.51m (max, with sloping ceilings)
A white suite comprising; large shower cubicle, pedestal wash hand basin and low flush WC. Obscure double glazed window to the rear, inset ceiling lights.
Bedroom Three - 3.19m x 2.39m (max, with sloping ceilings)
A double glazed window to the rear with far reaching views towards Saltash, radiator, light and power points.
Outside
Garage - 5.44m x 2.68m
To the side of the property with an up and over door providing vehicular access and pedestrian door to the rear garden.
Rear Garden -
The pretty, walled rear garden is South facing so enjoys the sunshine for most of the day. Mainly paved with mature borders and pedestrian gate to the rear parking.
Parking -
There is allocated parking for one vehicle to the rear of the property.
Tenure - House is freehold, garage leasehold on a 999 year lease from 2005
Services - Mains gas, electricity, drainage and metered water.
Council Tax - West Devon, Band D
*Agent's Note - Whilst every care has been taken to prepare these particulars, they are for guidance purposes only. All measurements are approximate and are for general guidance purposes only and whilst every care has been taken to ensure their accuracy, they should not be relied upon and potential buyers/tenants are advised to recheck the measurements. The floorplan should be used for indication purposes only. You are advised to take your own measurements before purchasing the property. Reference made to any fixtures, fittings, appliances or any of the building services does not imply that they are in working order or have been tested by us. Purchasers should establish the suitability and working condition of these items and services themselves.


