Old Exeter Road. Tavistock...
Offers in Region Of
£269,950
Property Composition
- Terraced House
- 2 Bedrooms
- 1 Bathrooms
- 2 Reception Rooms
Property Features
- A 1920's Character Property in the Centre of Tavistock
- Driveway Parking for Three Cars
- South Facing Rear Garden
- Wonderful Rooftop and Countryside Views
- Three Working Open Fireplaces
- Two Double Bedrooms Plus a Versatile Loft Conversion
- NO CHAIN!
- Please Quote Ref# BV0208
Property Description
Location
Tavistock is a thriving 'stannary' and award winning market town with regular farmers' markets and a large variety of independent shops and cafes. The town is rich in history dating back to the 10th century and is famed for being the birthplace of Sir Francis Drake; With various primary schools, both state and private secondary schools, Doctors' surgeries, swimming pools and tennis courts.
Situation
Old Exeter Road runs from the centre of Tavistock so the property is in prime position for those wanting to be able to easily walk to the towns' many amenities. The Pannier Market, shops, restaurants, bars, park and public transport links to Plymouth and beyond are all within easy walking distance. For those wanting to escape the hustle and bustle of the town, Whitchurch Down and Dartmoor National Park are also just a short walk away.
Accommodation
A beautiful 1920's terraced house bursting with character and charm throughout. The property is just a stones throw to the centre of Tavistock and benefits from wonderful rooftop views towards the town one way and Dartmoor the other, a South facing garden and driveway for three cars! Set over three floors the accommodation has recently replaced double glazing and is warmed by a gas combi boiler. Briefly comprising: Entrance hall, a spacious kitchen/diner, living room with original cast iron open fireplace, two double bedrooms both with original cast iron open fireplaces, and a bathroom on the first floor. The loft has been converted to provide another versatile double room with Velux windows giving far reaching views.
All internal doors are original stripped pine...
Ground Floor
Entrance Hall -
Entered via a UPVC front door with space for coat and shoe storage, wall mounted 'Worcester' combi boiler and plumbing for washing machine. Door to:
Kitchen/Dining Room - 4.96m x 3.64m (max)
Fitted with a range of eye level and base units with a work surface over incorporating a stainless steel sink and drainer unit with mixer tap above. A 4 ring 'Neff' gas hob with extractor over and oven beneath. Integrated 'Neff' dishwasher. A walk in larder, door to understairs storage and door to:
Living Room - 3.93m x 3.17m
With a double glazed window to the rear with views over the garden and beyond. Original cast iron open fire place, radiator, light and power points. Door to:
Rear Hall -
With a UPVC door to the rear lean-to and garden, coat hanging, radiator and stairs up to:
First Floor
Landing -
With ceiling light and doors off to:
Bedroom One - 3.92m x 3.17m
A double glazed window to the rear with far reaching rooftop views. Original cast iron open fire place, radiator, light and power points. Door to hall and stairs to the second floor.
Bedroom Two - 3.65m x 2.89m
With a double glazed window to the front, Original cast iron open fire place, radiator, light and power points.
Bathroom - 2.44m x 1.96m
A white suite comprising panelled bath with chrome mixer shower over, pedestal wash hand basin and WC. Built in airing cupboard, chrome heated towel rail and an obscure double glazed window to the front.
Second Floor
Loft Conversion - 4.61m x 3.20m (with sloping ceilings)
This versatile room has building regulation approval and is a wonderful addition to the property with two Velux roof lights giving far reaching views, wall mounted electric heater, light and power points.
Outside
Front -
A gravel driveway provides off road parking for three cars.
Outbuilding -
A great space with double glazed window, light and power.
Rear Garden -
The rear garden has a Southerly aspect so is a real sun trap! With a paved patio and lawn area, gated side access to the front (through neighbouring garden)
Services - All mains services
Tenure - Freehold
Council Tax - West Devon, Band 'B'
*Agent's Note - Whilst every care has been taken to prepare these particulars, they are for guidance purposes only. All measurements are approximate and are for general guidance purposes only and whilst every care has been taken to ensure their accuracy, they should not be relied upon and potential buyers/tenants are advised to recheck the measurements. The floorplan should be used for indication purposes only. You are advised to take your own measurements before purchasing the property. Reference made to any fixtures, fittings, appliances or any of the building services does not imply that they are in working order or have been tested by us. Purchasers should establish the suitability and working condition of these items and services themselves.


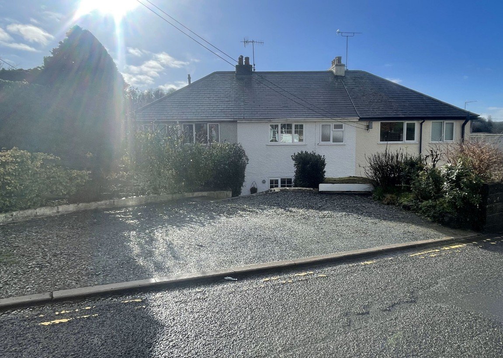
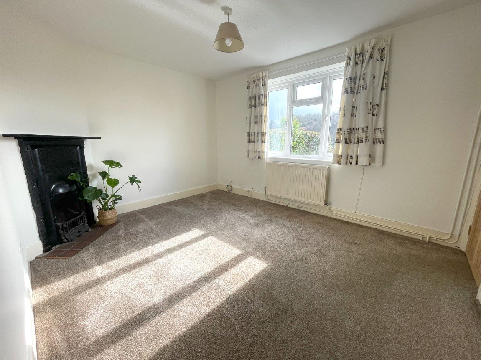
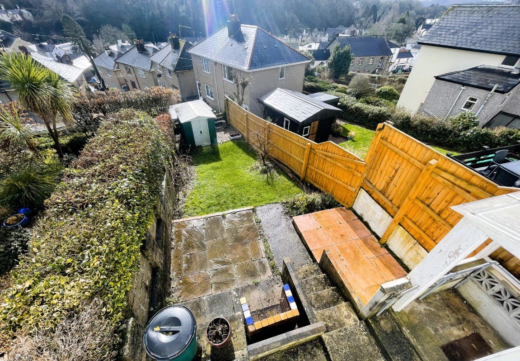
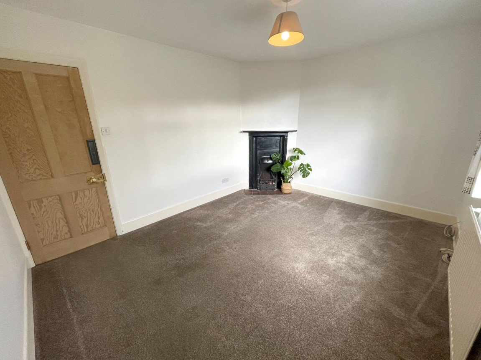
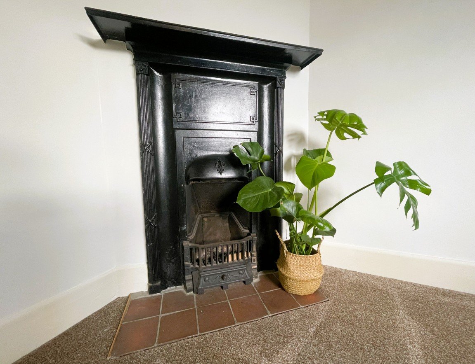
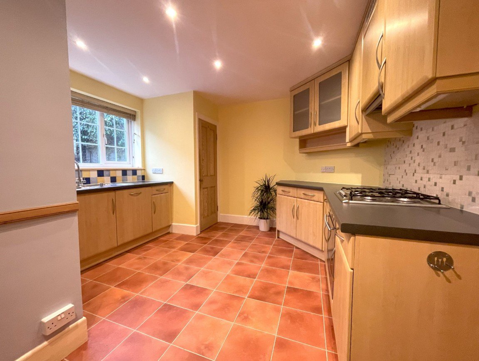
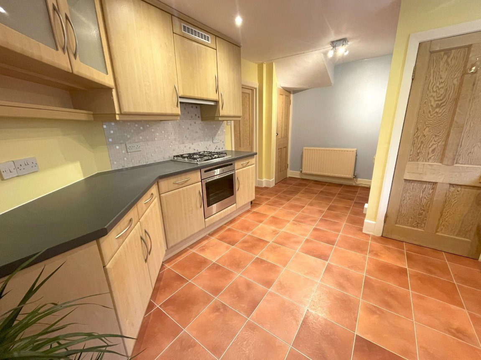
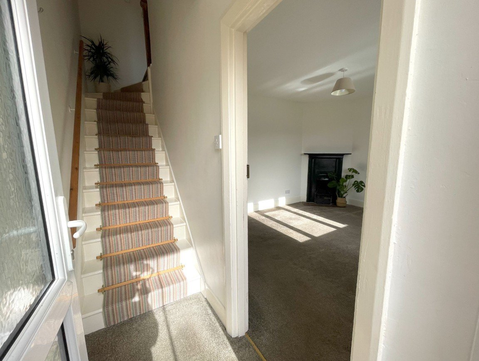
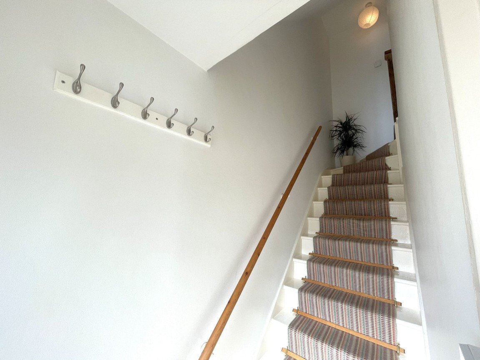
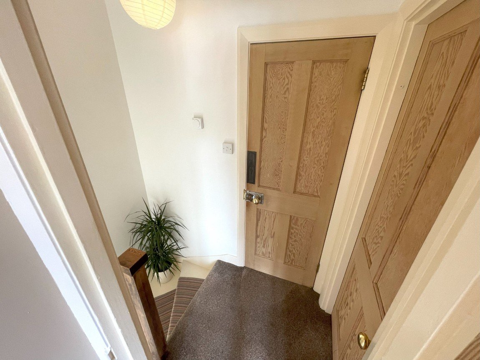
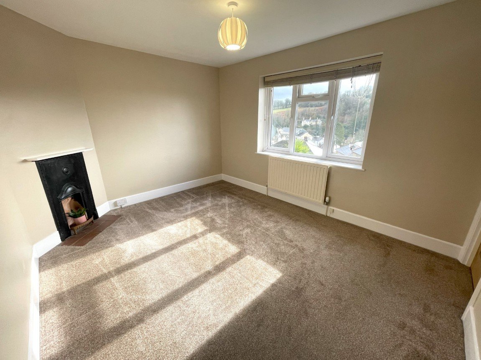
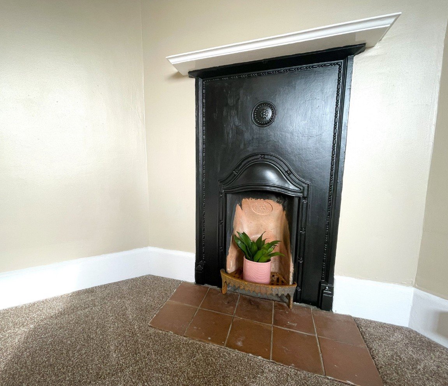
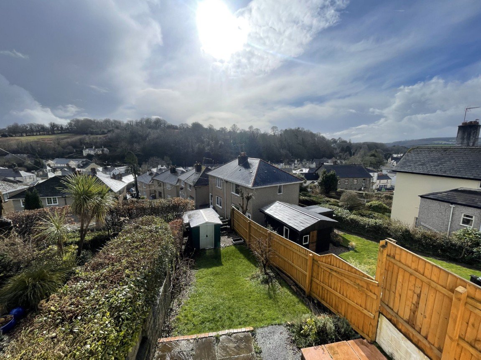
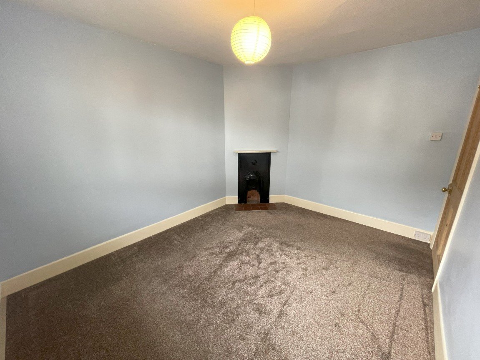
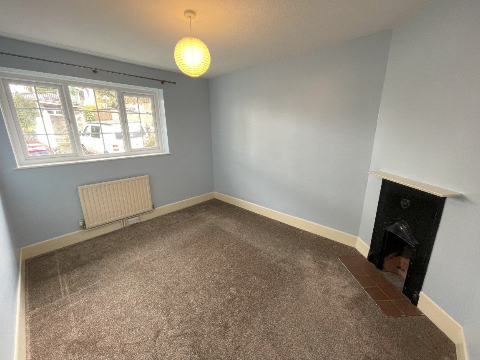
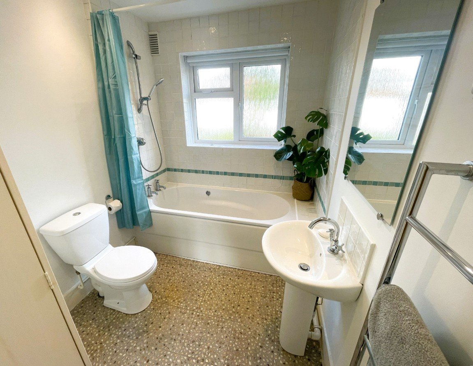
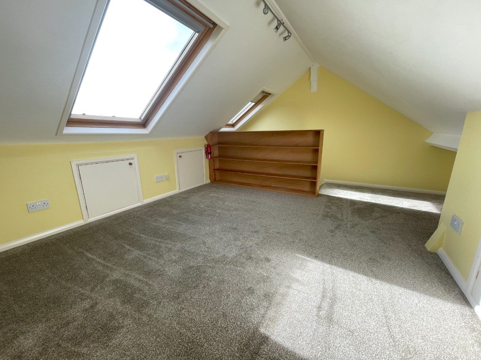
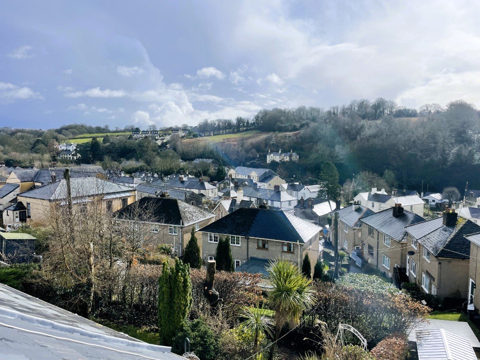
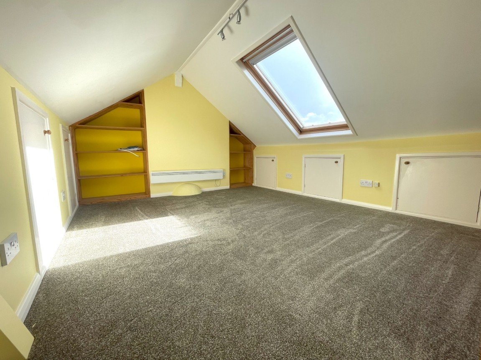
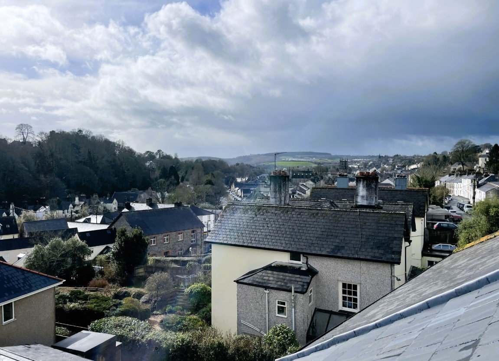
_1709038077214.png)