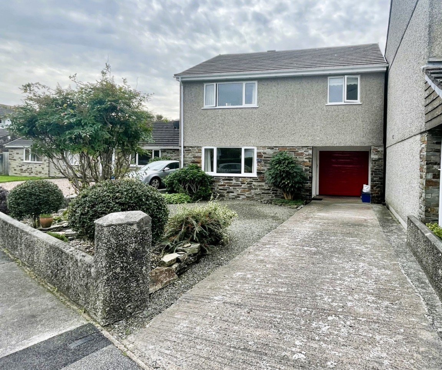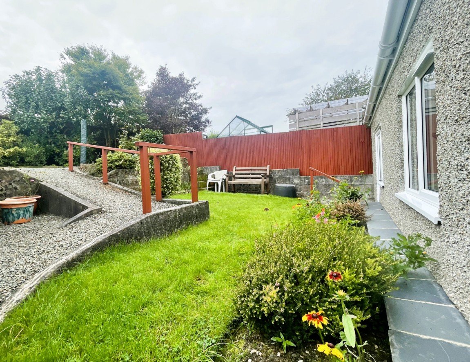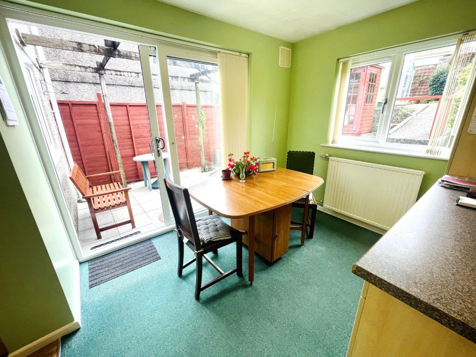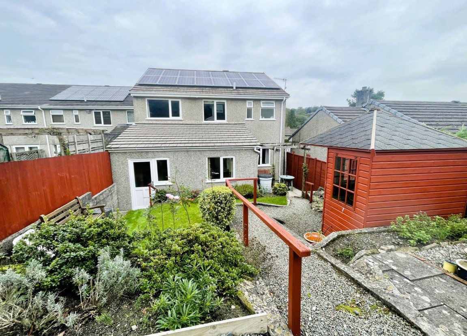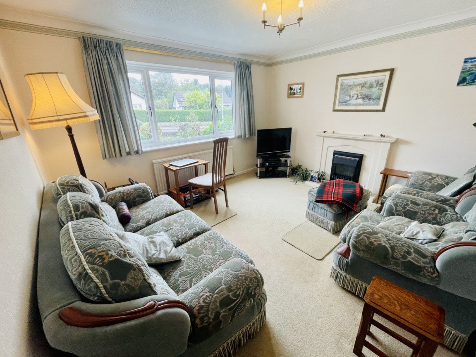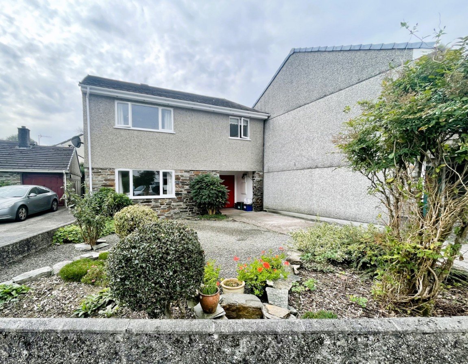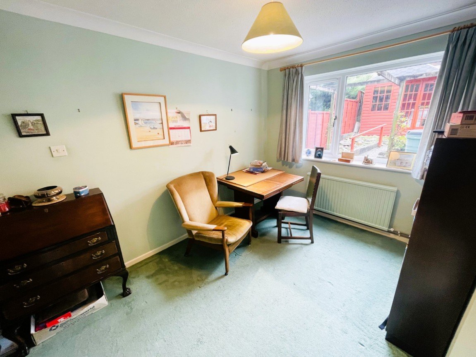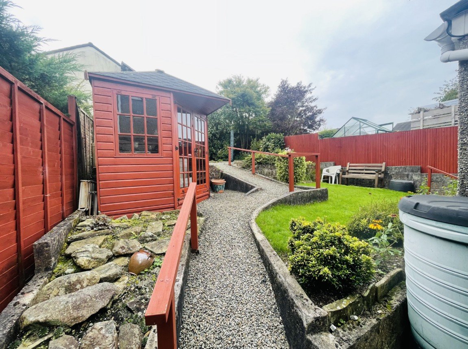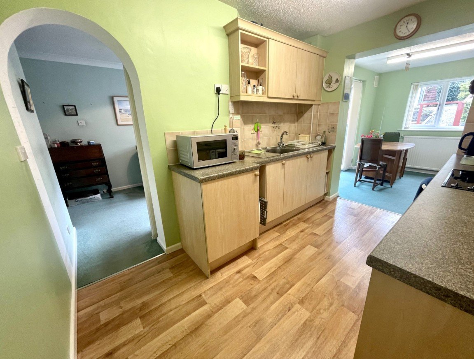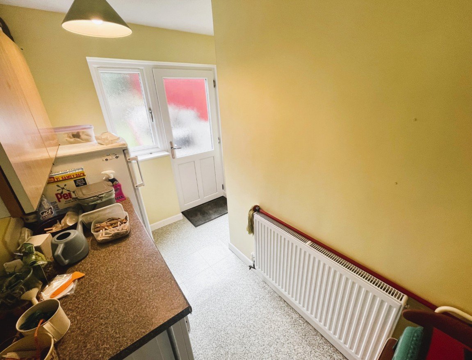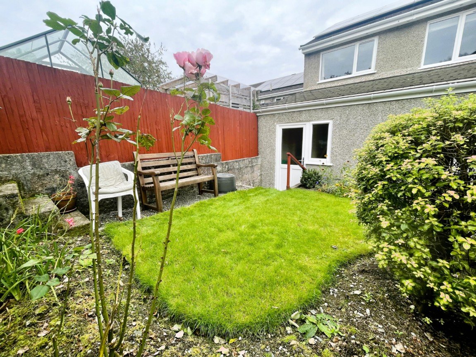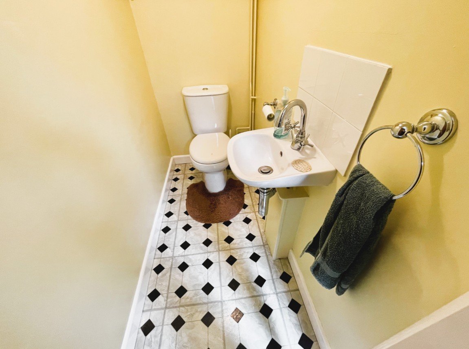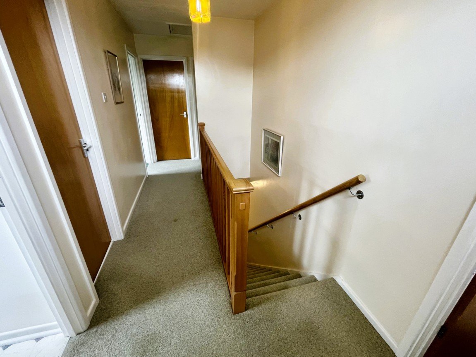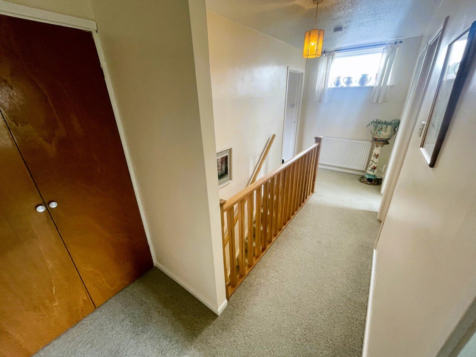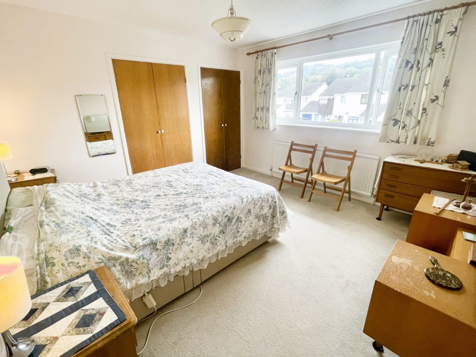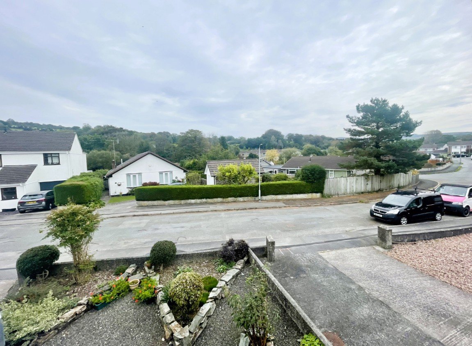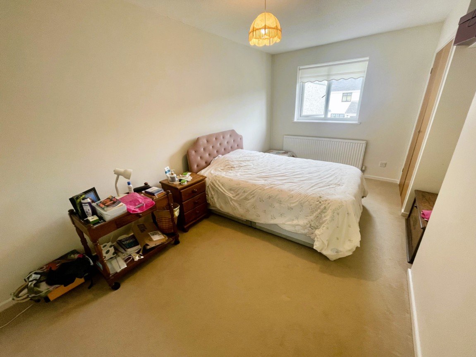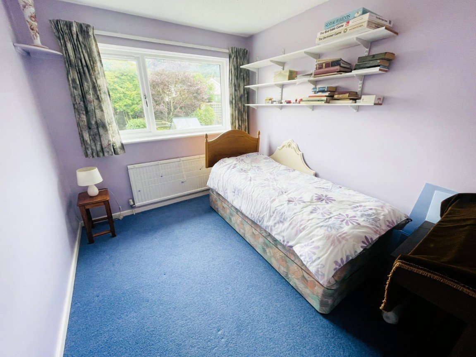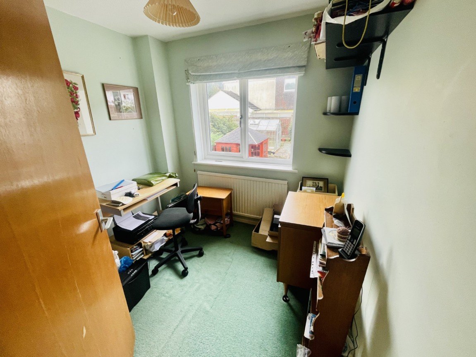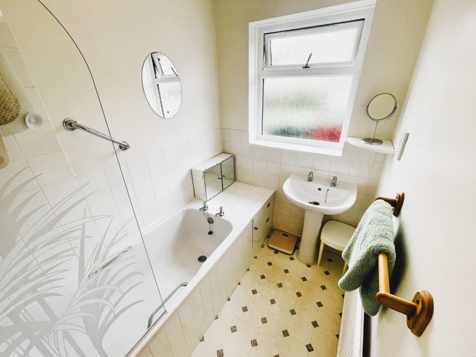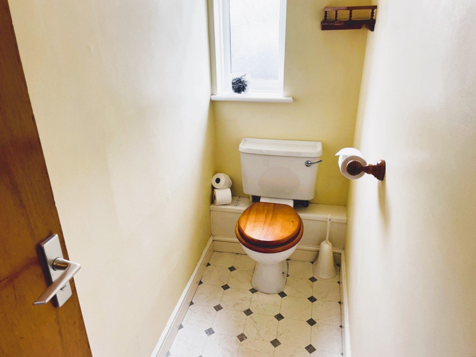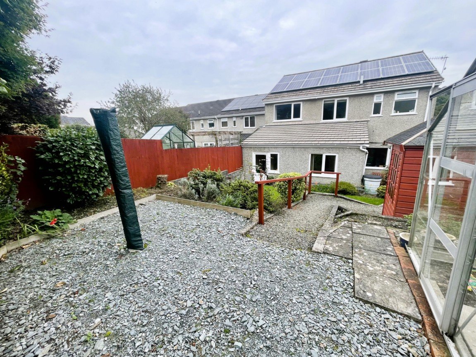Copperfields, Horrabridge...
Offers in Region Of
£325,000
Property Composition
- Link Detached House
- 4 Bedrooms
- 2 Bathrooms
- 3 Reception Rooms
Property Features
- Four Bedroom Detached House
- Three Reception Rooms
- Utility and Guest WC
- Integral Garage and Off Road Parking for Two Cars
- South Facing rear Garden
- Brand New Boiler and Double Glazing
- Please Quote Ref# BV0208
Property Description
Location
Horrabridge is a thriving village with an easy commute to Plymouth, Tavistock, or further afield. The village has excellent amenities including two public houses, a convenience store, bakery, hairdressers, an 'OUTSTANDING' Ofsted rated Primary School and excellent transport links.
Tavistock is only approximately 2.5 miles away and is a thriving 'stannary' and award winning market town, with regular farmers' markets and a large variety of independent shops and cafes. The town is rich in history dating back to the 10th century and is famed for being the birthplace of Sir Francis Drake; With various primary schools, both state and private secondary schools, swimming pools and tennis courts.
Situation
The property is situated on the popular no-through road, Copperfields. The property is just a short walk from Horrabridge village centre and it's amenities. Set within Dartmoor National Park, the open moors can be reached in just a few minutes by foot.
Accommodation
Ground Floor
Entrance Porch -
Radiator, ceiling light point, solid wooden floor and door through to:
Entrance Hallway -
With stairs rising to the first floor, radiator, light and power points. Doors off to:
Living Room - 3.97m x 3.71m
With a large double glazed window to the front, radiator, feature fireplace with living flame gas fire, light and power points.
Kitchen - 3.26m x 2.41m
A range of eye level and base units with a work surface over incorporating a sink and drainer unit and four ring electric hob with oven beneath and extractor over. Open through to the dining room and archway to:
Study/Playroom - 4.24m x 2.48m
With a double glazed window overlooking the garden, radiator, light and power points. Door to under stairs' storage cupboard.
Dining Room - 2.93m x 2.57m
With a double glazed window overlooking the rear garden and sliding patio door to a patio perfect for BBQ's and dining al-fresco. Radiator, light and power points. Door to:
Utility - 2.96 x 2.45m (inc WC)
With a double glazed door giving access to the garden, double glazed window to the rear, radiator light and power points. Eye level units and a worksurface with space for two appliances beneath. Door to garage and door to:
Guest Cloakroom -
With a white suite, wall mounted wash hand basin and WC. Ceiling light point.
First Floor
Landing -
With a spindled banister, double glazed window to the side, access to boarded loft space via a drop down ladder, door to spacious walk in airing cupboard and doors off to:
Bedroom One - 3.75m x 3.80m (ex wardrobes)
With a large double glazed window to the front, radiator light and power points. Two built in wardrobes.
Bedroom Two - 4.71m x 3.05m (inc wardrobes)
With a double glazed window to the front, radiator, light and power points. Built in wardrobe.
Bedroom Three - 3.26m x 2.55m
With a double glazed window to the rear, radiator, light and power points.
Bedroom Four - 2.43m x 2.29m
With a double glazed window to the rear, radiator, light and power points.
Bathroom -
A white suite comprising panelled bath with glass screen and electric shower over, pedestal wash hand basin. An obscure double glazed window to the rear, ceiling light point, shaver point.
WC -
Next to the bathroom and separated by a stud wall so could easily be knocked into one if preferred! With a low flosh WC, ceilind light point and an obscure double glazed window to the rear
Outside
Front -
The property is set back behind a pretty fore garden and driveway providing off road parking. Open car port gives access through to:
Integral Garage - 6.11m x 3.42m
With an up and over door, light and power. Door to utility.
Rear Garden -
The South facing rear garden is landscaped with a level lawn and sloping path to a further flat area (currently gravelled). Greenhouse and timber summerhouse.
Tenure - Freehold
Council Tax - West Devon, Band D
Services - Mains gas, electricity, water and drainage
*Agent's Note - Whilst every care has been taken to prepare these particulars, they are for guidance purposes only. All measurements are approximate and are for general guidance purposes only and whilst every care has been taken to ensure their accuracy, they should not be relied upon and potential buyers/tenants are advised to recheck the measurements. The floorplan should be used for indication purposes only. You are advised to take your own measurements before purchasing the property. Reference made to any fixtures, fittings, appliances or any of the building services does not imply that they are in working order or have been tested by us. Purchasers should establish the suitability and working condition of these items and services themselves.


