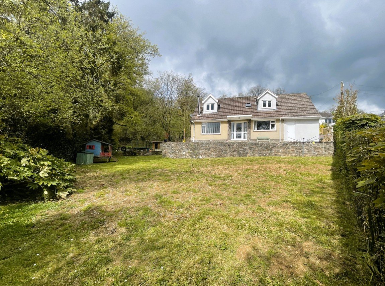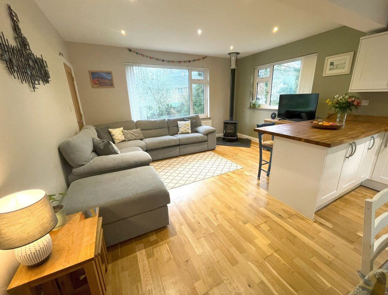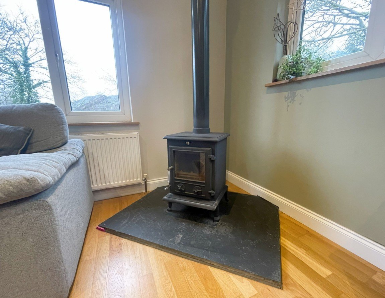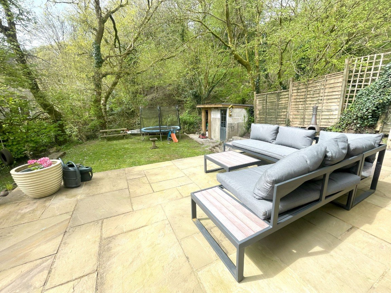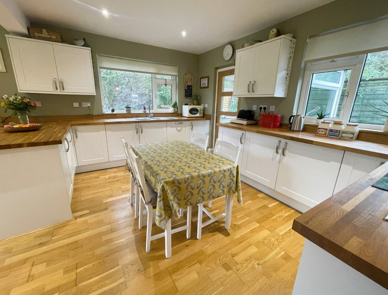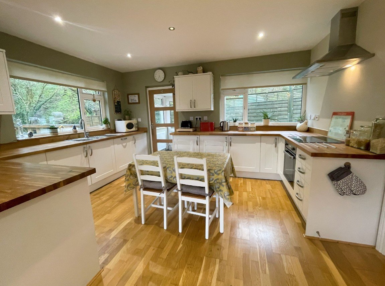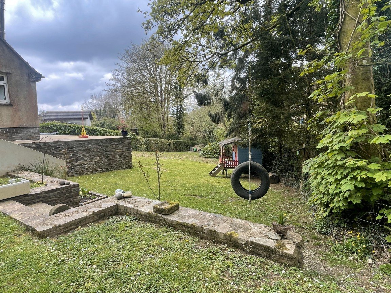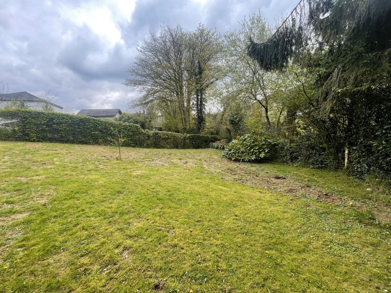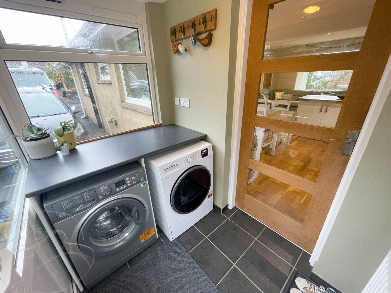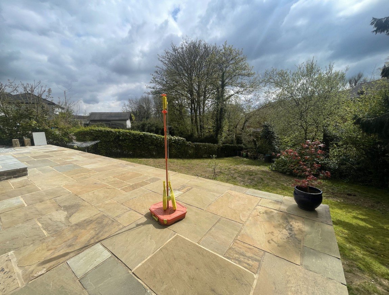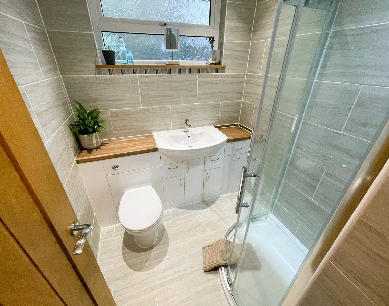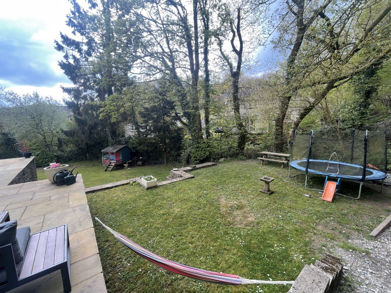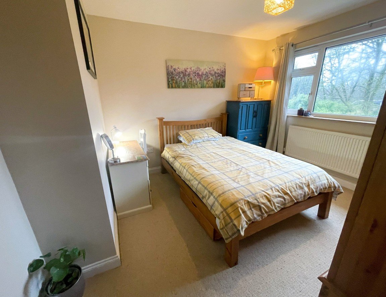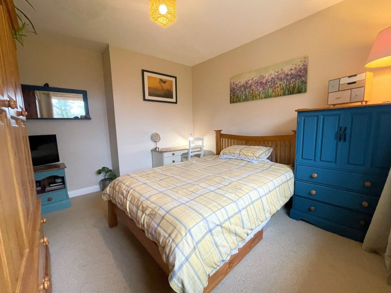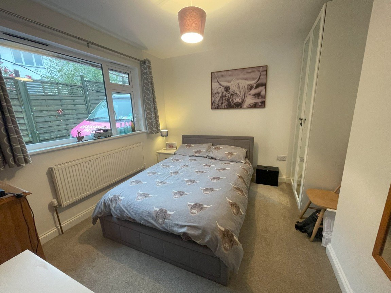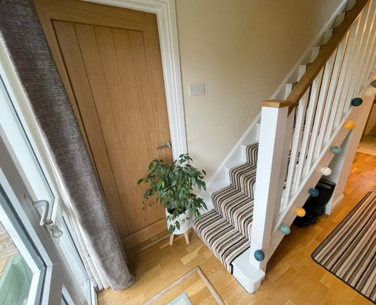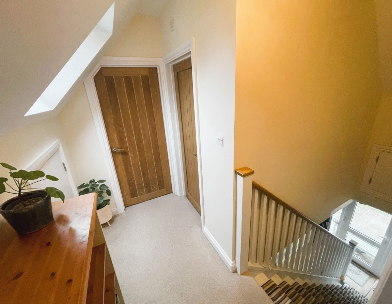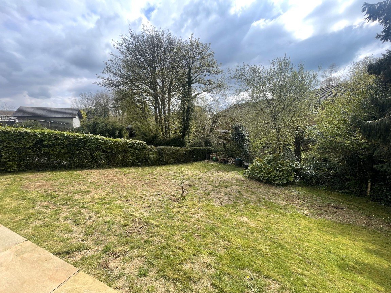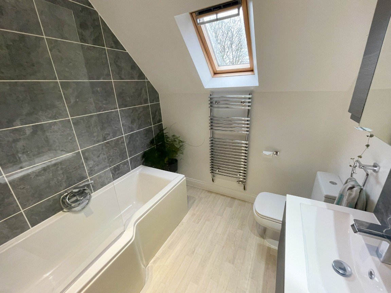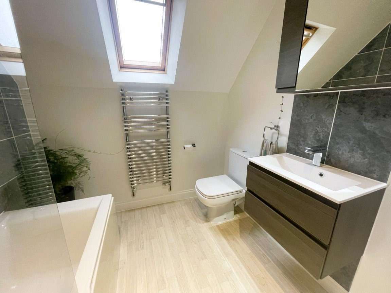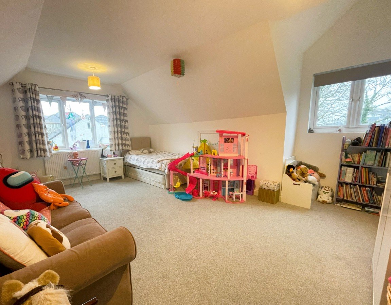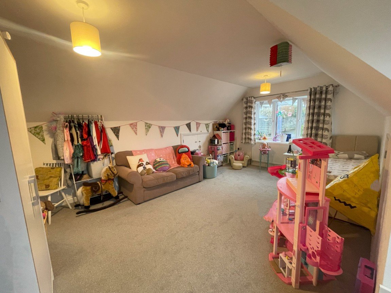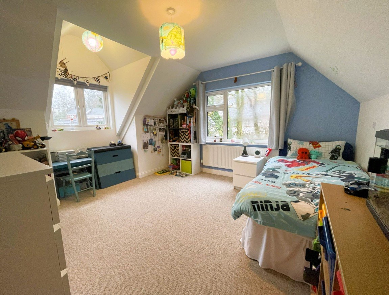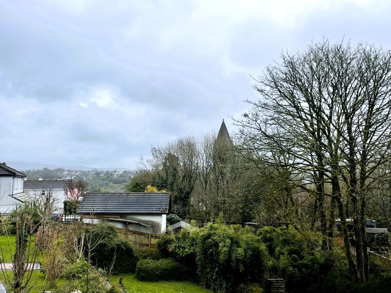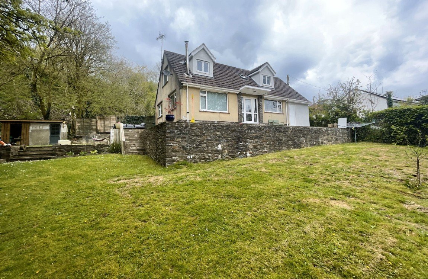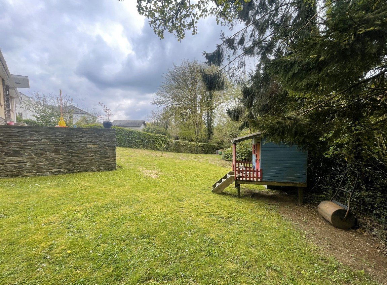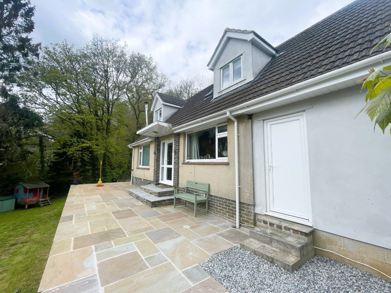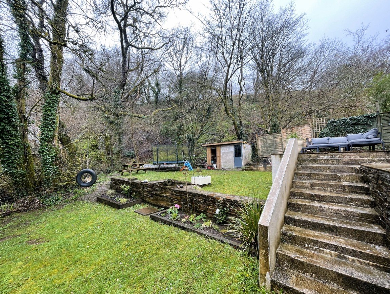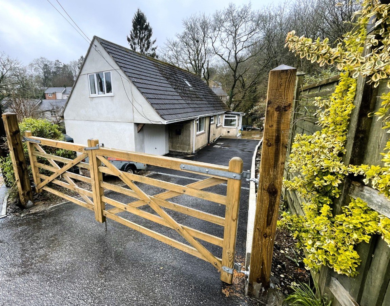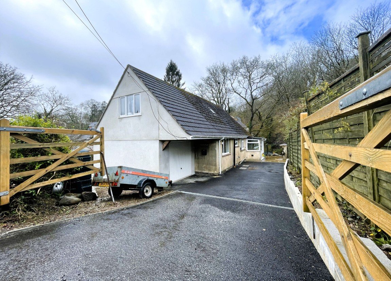Bolt House Close, Tavistock...
Offers in Region Of
£475,000
Property Composition
- Detached House
- 4 Bedrooms
- 2 Bathrooms
- 1 Reception Rooms
Property Features
- Extended Detached Dorma Bungalow
- Good Sized Wrap-Around Plot
- Woodland and Stream Boundaries
- Versatile Accommodation Spread Over Two Floors
- Four Double Bedrooms
- Two Bathrooms
- Open Plan Family Room with Wood Burning Stove
- Driveway Parking and Garage
- Please Quote Ref# BV0208
Property Description
Location
Tavistock is a thriving 'stannary' and award winning market town with regular farmers' markets and a large variety of independent shops and cafes. The town is rich in history dating back to the 10th century and is famed for being the birthplace of Sir Francis Drake; With various primary schools, both state and private secondary schools, Doctors' surgeries, swimming pools and tennis courts.
Situation
Bolt House Close is just off The Old Launceston Road. The property is tucked away at the end of Bolt House Close offering a good degree of privacy and seclusion.
Accommodation
A stunning detached dorma bungalow on a good sized wrap-around plot with woodland and stream boundary. The property has been extended and greatly improved by its current owners including a new oil central heating system and complete re-wire. The versatile accommodation is spread over two floors and briefly comprises: Entrance hallway, open plan kitchen/dining/family room with log burning stove, separate utility, ground floor shower room and two double bedrooms one of which would be equally suited to another reception room if preferred. Upstairs there is a family bathroom and two further dual aspect double bedrooms, the largest of which could easily be partitioned to create two smaller bedrooms. The property is in a tucked away, yet convenient location with gated access. Driveway for two/three cars and an integral garage.
Ground Floor
Entrance Hall -
Accessed from to the rear of the property via a double glazed door with windows to either side. Solid wood floor, stairs to first floor, built in desk, radiator, light and power points. Doors off to:
Bedroom Three/Living room - 3.78m x 3.48m (max)
With a double glazed window overlooking the garden, radiator, light and power points. This room is ideal as a bedroom but would be equally suited as a living room... you also have the option to replace the window with some doors to the patio if desired!
Bedroom Four - 3.27m x 3.34m (max)
Another versatile room currently utilised as a bedroom... with a double glazed window to the front, radiator, light and power points.
Shower Room -
A recently installed white suite comprising; Corner curved shower cubicle incorporating a chrome mixer shower, vanity unit with oak top, wash hand basin and WC with hidden cistern. Inset ceiling lights, chrome heated towel rail, obscure, high level double glazed window to the front.
Kitchen/Dining/Family Room - 6.7m x 4.38m
This is a wonderful light and airy space with a corner log burner. The triple aspect room has two double glazed windows to the side and one to the front and back. The kitchen is fitted with a range of eye level and base units with a solid oak work surface over incorporating a stainless steel one and a half bowl sink and drainer unit with mixer tap above. Four ring electric hob with oven beneath and extractor over. Integrated dish washer. Solid oak breakfast bar. Door to:
Utility/Porch - 2.01m x 1.37m
With a door to the front of the property. Double glazed windows to three sides, work surface with space and plumbing for washing machine and dryer beneath. Radiator, light and power points.
First Floor
Landing -
With a 'Velux' window to the front, access to eaves storage and doors off to -
Bedroom One - 6.14m x 4.25m (max)
This large main bedroom is dual aspect with a dorma double glazed window to the rear and another double glazed window to the side... could quite easily be partitioned to create two smaller bedrooms if required. Access to eaves storage.
Bedroom Two - 4.42m x 4.25m (max)
Another good sized double room with a double glazed dorma window to the rear and additional double glazed window to the side. Door to walk in staorage cupboard/wardrobe, door to airing cupboard housing hot water cylinder. Access to eaves storage.
Family Bathroom - 2.24 m x 2.12m
Beautifully fitted with a white suite comprising a panelled 'p' shape bath with glass screen and chrome mixer shower, additional chrome mixer 'waterfall' bath tap. Contemporary vanity unit, wash hand basin and WC. Chrome heated towel rail.
Outside
Front -
The property is at the end of a privately owned section of Bolt House Close. Gated access leads to the driveway at the rear of the property for two/three cars. Wall and fencing to boundaries. A newly laid patio then leads to the back porch and extends around to the front of the property and entrance hall. Oil tank, double external electric point, cold water tap.
Gardens -
The gardens are a good size and extend to the side and front of the property. Views of adjoining woodland and the added bonus of a pretty stream right on the boundary. Block built out house and log store. Hedging, stock fencing and mature trees to boundaries.
Integral Garage -
With an up and over door to allow vehicular access, personal door to the rear, light and power.
Tenure - Freehold
Council Tax - West Devon, Band D
Services - Mains electricity, oil heating, mains water and sewage, private (soak away) drainage.
*Agent's Note - Whilst every care has been taken to prepare these particulars, they are for guidance purposes only. All measurements are approximate and are for general guidance purposes only and whilst every care has been taken to ensure their accuracy, they should not be relied upon and potential buyers/tenants are advised to recheck the measurements. The floorplan should be used for indication purposes only. You are advised to take your own measurements before purchasing the property. Reference made to any fixtures, fittings, appliances or any of the building services does not imply that they are in working order or have been tested by us. Purchasers should establish the suitability and working condition of these items and services themselves.


